Landscape architecture offers the possibility of designing a narrative of the past that would otherwise be irretrievably lost. In the coming decade our fraternity needs to make a vital contribution in ‘re’presenting history using design as a tool. Here is a possibility to showcase the unique evolution of our dense cities through open spaces that serve the purpose of general recreation. Some possible directions are discussed here.
LANDSCAPE AND MEMORY
The term landscape immediately brings to mind ‘open spaces’ in a city. Daily rituals around a neighbourhood park, a weekend picnic at Lodhi Gardens (New Delhi) or that family outing to the Agri-horti gardens in Alipore (Kolkata), contribute to a calendar of rich memories of growing up in urban India. This is usually our first brush with history, landscape and our rich culture. This is also where we first begin to ask questions of when, where and the why of heritage.
Indian cities represent a layered landscape where multiple civilisations find expression in the urban fabric. While Kolkatta showcases primarily a colonial flavour, Bengaluru has become known for its tanks, gardens and
horticultural splendour. Delhi is unique in that it has been the capital city for myriad dynasties over many centuries. Our landscape, as a result, is dotted with invaluable traces of a built and buried past.
What propels us to engage with history is usually a lone building or ruined complex. Reconstructing its life is usually left to the visitors’ imagination, the fertile minds of selfappointed guides or a few signboards flashing historical data. The nuances of the historic environment reveal themselves only to the few who have a keen eye for the subject.
Our landscape, as a result, is dotted with invaluable traces of a built and buried past
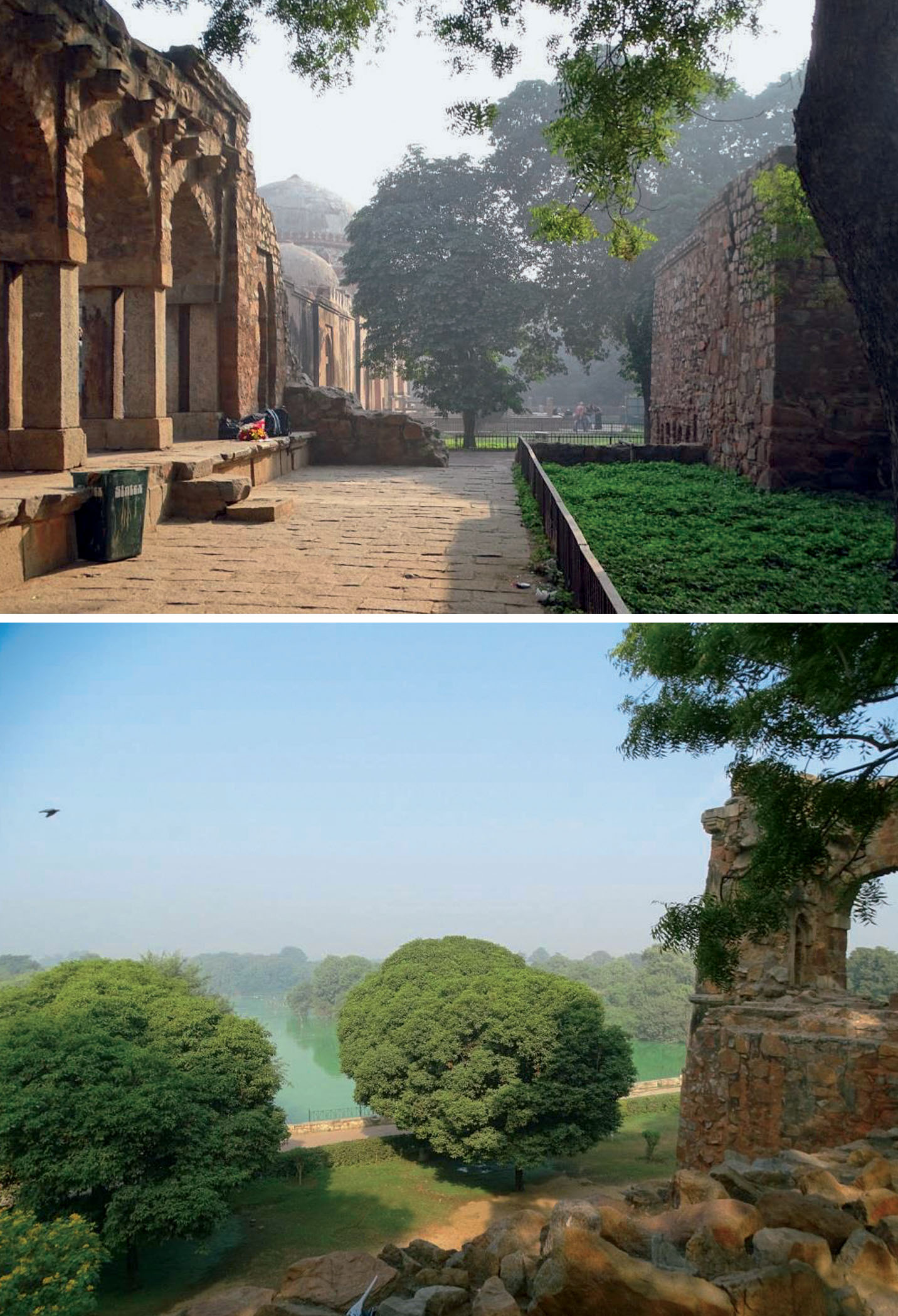
Bottom: Hauz Khas complex covers 60 acres today, a fraction of its original expanse
For instance, a visit to the Hauz Khas complex in South Delhi is reminiscent of any other public park in the city. Does it reveal to you the visionary builder or the devastated battleground, the eminent university and water as the centre of the cosmos?
Four different dynasties ruled Delhi before the arrival of the ‘garden maker’ Babur onto North Indian soil. Of these, Feroz Shah Tughlaq (1309-1388) seems to have created more than a 1000 gardens in and around Delhi, probably consisting predominantly of orchards, and 40 gardens near Chittor and another 80 elsewhere in the region. He also got 30 more completed, which had been started by Alauddin Khilji (1296 AD). He established 200 towns along with his capital of Ferozabad and was responsible for the construction of 30 reservoirs and 50 tanks (Bhagwat). Why is none of this revealed to the visitor in the 60-acre landscape? Why have the Rose Garden and Deer Park overwritten Feroz Shah Tughlaq’s remarkable contribution? Why have the tales of valour and beauty, education and splendour been buried and irreversibly erased?
A memory from the first design studio exercise in graduate school for landscape touched upon the need to have a theme to our work, a story to tell and whatever we create should only reiterate that idea. Twenty years later it has become apparent that storytelling through landscape has an important role to play in safeguarding our past associations in the minds and hearts of the people.
Let’s take the case of the incident at Jallianwallah Bagh (1919), a massacre which most Punjabi families are familiar with for the last century, the site of which lies today amidst a lush garden. Very little of the ambience is reminiscent of the massacre that took place. The landscape that ought to have been a reminder of the austerity of the occasion or space is today a large garden for visitors.
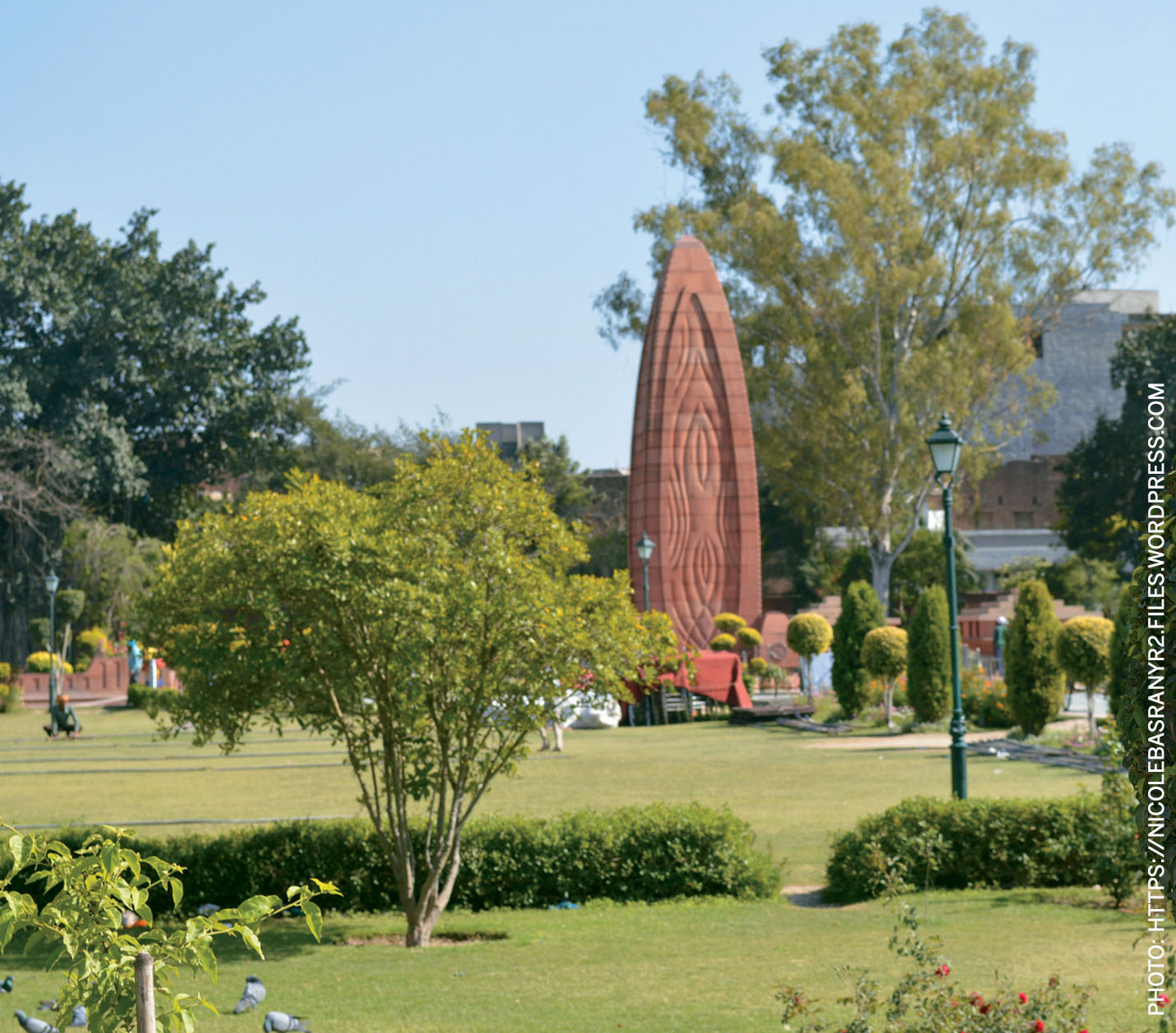
The possibilities of showcasing the history of our freedom struggle through the massacre that took place are all but lost in the landscape. This was a sunken space because of which General Dyer’s soldiers were able to shoot; it was a large open area where one could hold a rally. It was a completely enclosed space with houses and gates all around, but all these facts were simply lost with the idea of creating a garden on this space. The site museum showcases some of this but the open space, measuring about six acres, where nearly a 1000 people were brutally massacred, fails to evoke the memory.
The language chosen for landscape architecture in India today is largely responsible for this disconnect. Omnipresent lawns and ornamental planting robs spaces of their unique identity. Beyond cultural heritage, the relevance of open spaces in reading the natural terrain has disappeared from our conscience as well as context. Bounded walls, fences, nahars turned into nallahs obliterate the relevance of context. The interconnectedness of hydrology, morphology, geology and vegetation has more or less been relegated to textbooks. Landscape Architecture is one of the only professions that weaves these disciplines to create new futures for our liveable environments.
Why have the tales of valour and beauty, education and splendour been buried and irreversibly erased?
The state of our natural environment is a simple indicator of the health of a civilisation. Delhi, grappling with issues of air pollution, Chennai with floods and the River Ganga with waste, bring to the fore the realisation of the deep psychological disconnect with nature. This is rather unusual for a culture that has retained a deep ethos of nature worship in its daily rituals till date.
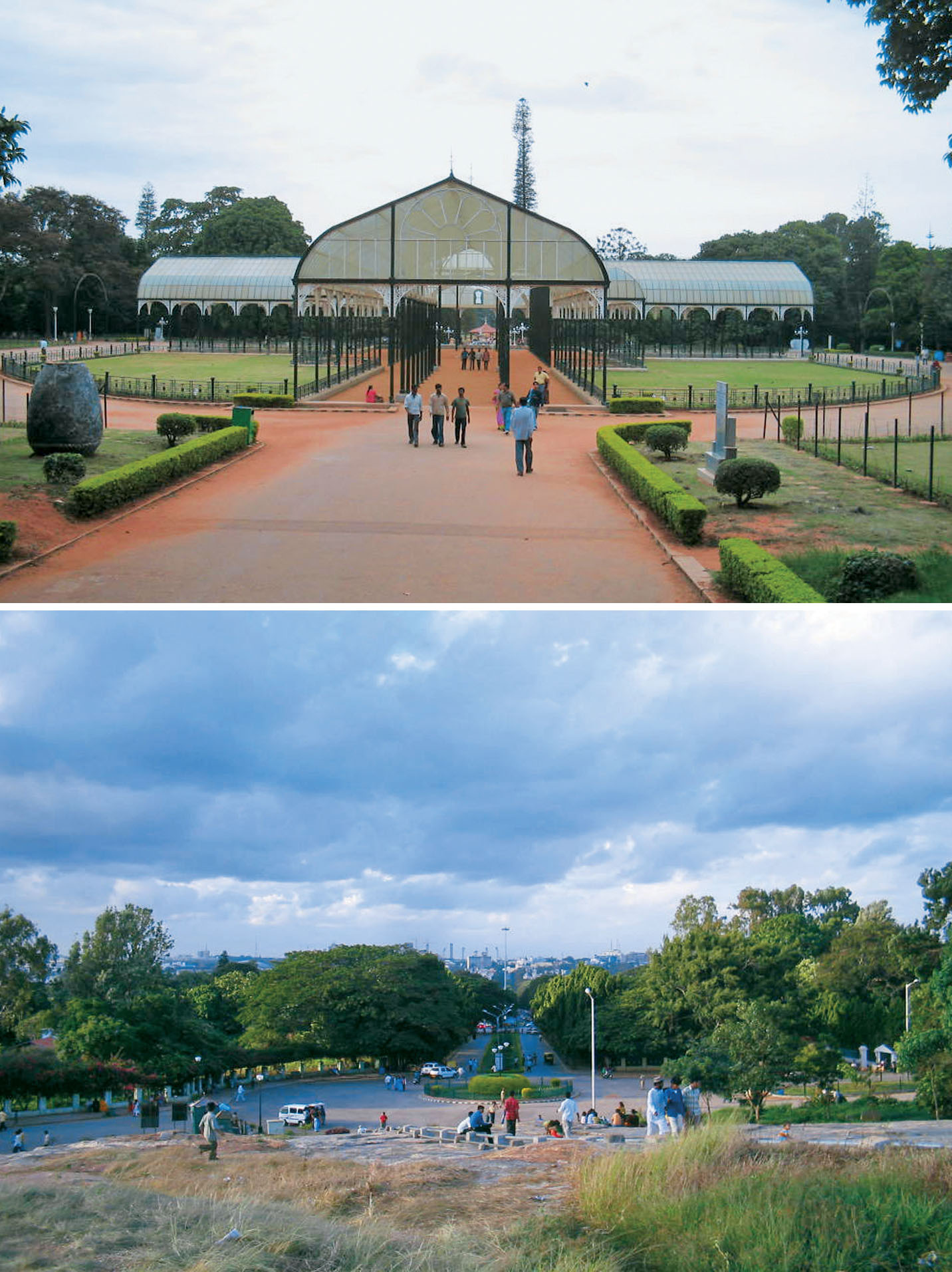
Bottom: Lal Bagh today, which was established in the reign of Hyder Ali (1760)
With increasing realisation in the developing world of the crucial necessity of water conservation, revival of indigenous plant scapes, harnessing non-conventional energy and re-establishing ecological balance more than ever before, the landscape narrative has to move towards discovering a contemporary perspective built on traditional knowledge systems.
The ‘garden city’ of Bengaluru illustrates this lost opportunity. The horticultural legacy of the present day IT capital has erased the contribution of the Thigala community: a social group found in Tamil Nadu and Karnataka, particularly Bengaluru, this was traditionally a caste of gardeners tending flowers and vegetables. It is popularly believed that they were encouraged to settle in Bengaluru on the request of Hyder Ali (1721-1782) to lay out the Lal Bagh Gardens (Commissioned 1760).
Whitefield, which was believed to be the hinterland of the garden city, became globally known as an Information Technopolis. What was lost in translation was the little known fact that this was one of the areas, which the Thigalas chose to live in for the last few centuries. Till about a decade ago one could chance upon open landscapes with endless beds of flowers in Whitefield. Today, column after column of building and row after row of ornamental bedding in gated estates has lost out on the opportunity of building a narrative that could have showcased local design thinking to a ready global audience.
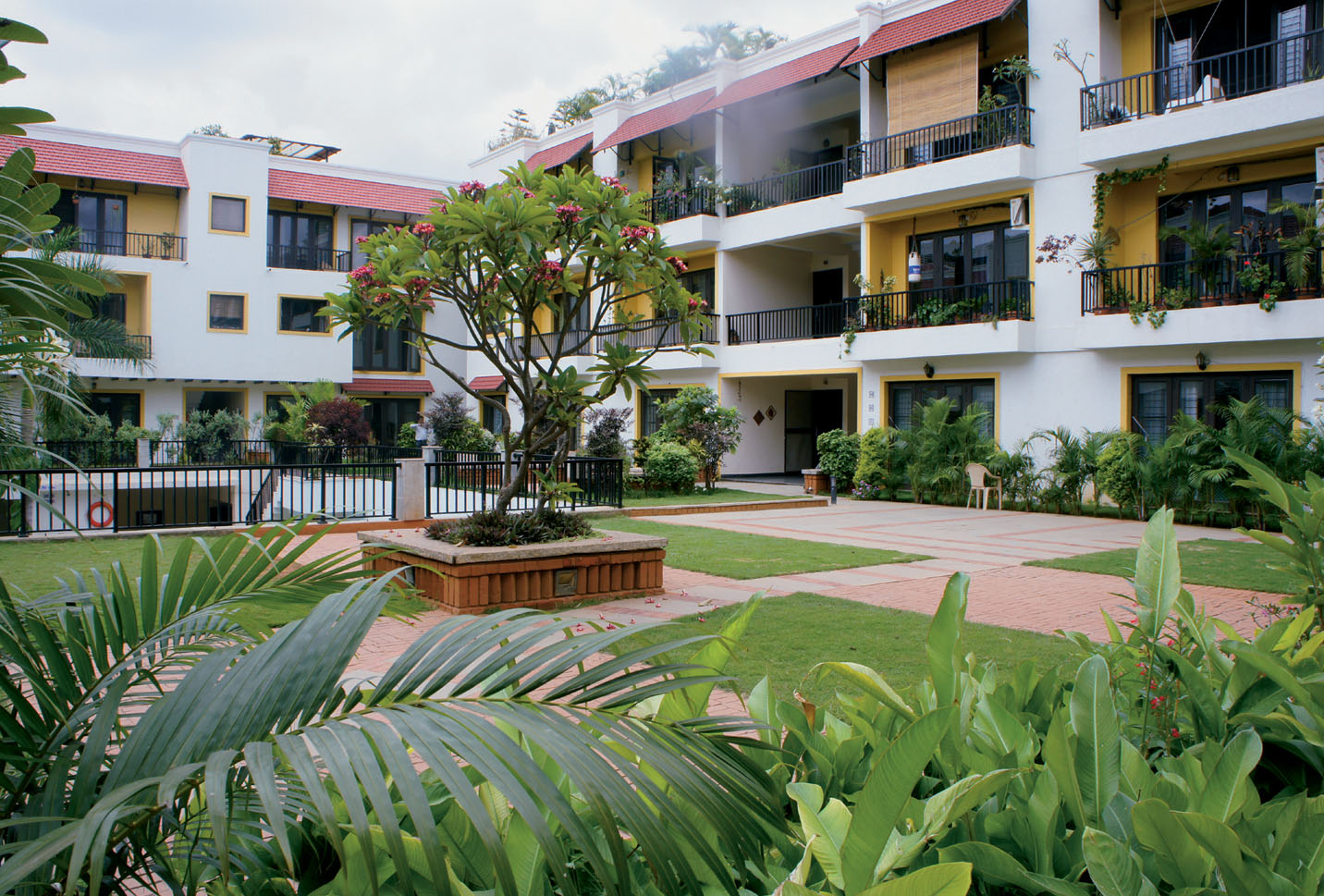
INTERPRETING TIME THROUGH SPACE
How can our landscapes weave the past, present and future to showcase our unique stories? Indian terrain is dotted with traces of historical splendour, victories and losses, aspirations and dreams, many that are now lost in the landscape. The presence of this historic mosaic can be discerned in the broken lines of boundary foundations, walls, gateways and other physical markers. These serve as pieces of a puzzle on how and why a particular area was chosen for habitation, how the area was eventually designed and used with the minimal resources available and the possible influence that may have on how we live and build today.
The challenge before us now is to build a design narrative around this in the creation of meaningful pauses in the urgency of our expanding cities. The possibilities are plenty. How do we indicate the bunds of the tank to the unwary walker, reinterpret the terrain through its lost waterways or revive indigenous plant palettes as a treat to the senses? To use design to map the future of ecology, to draw connections between flora, birds and butterflies, the life in our landscapes?
Our design narrative should build upon the uniqueness of each site
Each dynasty has added its interpretation to the landscape. Our design narrative should build upon the uniqueness of each site to initiate a new language and new layer attributed to our contribution. This may be illustrated citing the case of Lodhi Gardens. The import of the picturesque style of landscape design through colonial expansion resulted in creating manicured settings for chosen architectural
splendours. What was originally a necropolis of the Sayyid (1414-1451) and Lodhi (1451-1526) dynasties transformed into Lady Willingdon Park (1936). Today, it is one of the most popular spaces for walkers and picnics in the capital city.
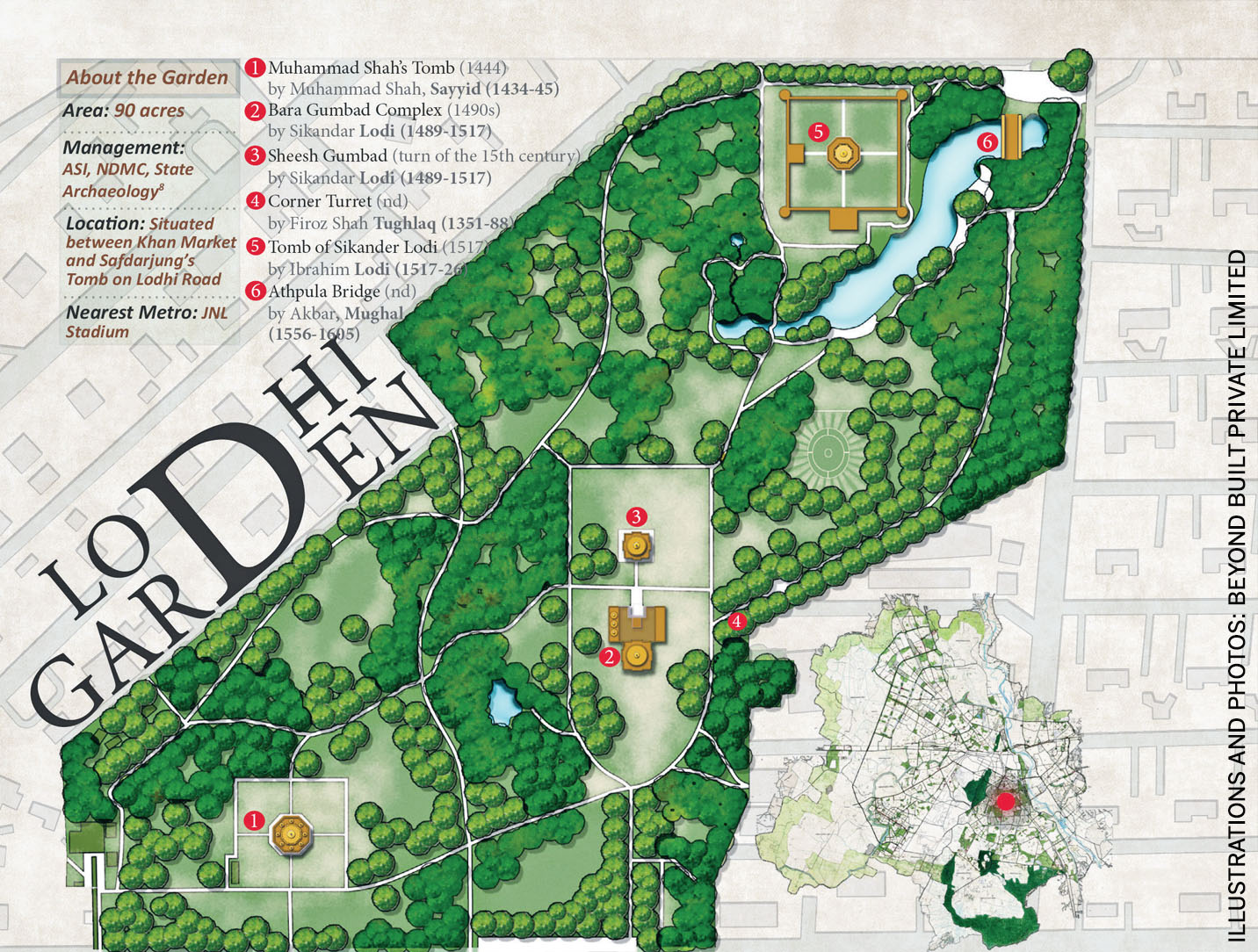
While it is noteworthy that this is a well sought after space, the public in general does not engage with its past thereby relegating it to a regular neighbourhood park. These gardens offer a valuable opportunity to interpreting the historic landscape. The turret, tombs, halfburied walls and ruins are an opportunity for the landscape architect to use planting, paths, lighting and other tools to represent the lost landscape, complete the picture where possible and offer an alternate narrative based on background research. Historic images from the British times of grading and planting of Lodhi Gardens offer a way forward to showcase the establishment of a park around the monument. The story of the pious terrain, in the vicinity of the Dargah of Hazrat Nizammuddin Aulia (1238-1325) should not be lost in translation.
The many graves scattered around the site give an opportunity to tell that story. Interpretation panels embedded in pathways, along garden beds can add a meaningful layer to engage the casual visitor to the transformation of a barren shrub land to the verdant space it is today.
WAY FORWARD
Open space design offers the possibility to rediscover multiple identities lost in our urban milieu. This is an opportunity for applying design wisdom and depth of knowledge of horticulture, materials, topography and other disciplines available to Landscape Architecture. Research-based design interventions add meaning through weaving past narratives to engage present communities towards stewardship of a meaningful future for Indian cities.

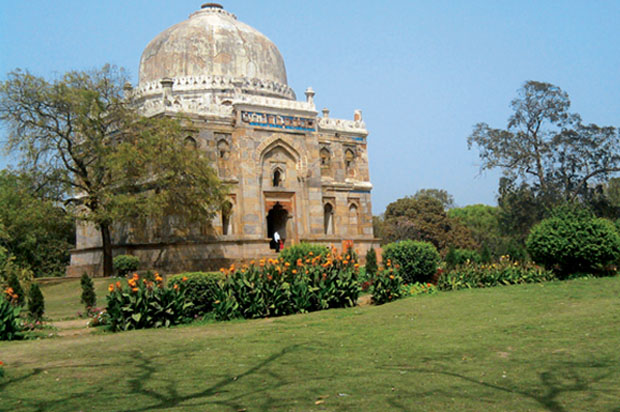

Comments (0)