One night, my family dropped me in Pettah, Colombo, at around 8:00 pm so that I could take a bus to Moratuwa. Just after they left, as I was walking towards the pedestrian crossing to get to the bus stand, a man holding the hand of his elderly mother gave me a questioning look as if wondering ‘where do these girls go alone late at night?’. Another guy who noticed this incident began stalking me so, as a precaution, I took refuge by joining three guys who were about to cross the road. But they started to make fun of me. One guy said, “Ah you waited for us to cross the road with you, right?” “Do you want us to die for you?” the second guy interjected. The last guy even invited me to join them. Then they all kept repeating, “Will you come?”
These men made fun of me because they perceived me as an object to release their stress. I’d had a really long day, was exhausted and using public spaces added an extra pressure to my day because I am a woman. Fortunately, a bus came soon. Most of my Sri Lankan friends with whom I shared this story insisted that I should not have walked in Pettah that late at night. Some other women were curious about why my family left me alone in Pettah and exclaimed, “My family would never do that.”
Street harassment of women is a real problem in Pettah, although not limited to the area. Women get harassed on the streets, at bus stands, railway stations and this clearly shows that spaces in Pettah are gendered. Time of space is gendered. This is an important concern for urban planners in Sri Lanka.
It is important to understand the dynamics of Pettah in order to understand the gender in spaces. Pettah is a highly commercialised district in Colombo, the commercial capital of Sri Lanka. Colombo was the Colonial capital under the Portuguese, the Dutch and the British for centuries. Colombo Port and colonial rule played a huge role in producing Pettah. Nihal Perera (1998, 2002, 2015) has discussed the colonial production of Colombo and also the indigenisation and feminisation processes of Colombo in general and Pettah in particular. Pettah is one of the most multicultural spaces in Colombo. The indigenisation and feminisation process of white male Christian Colombo (Perera, 2002) happened over many decades, but even today I observe Pettah as a masculine space.
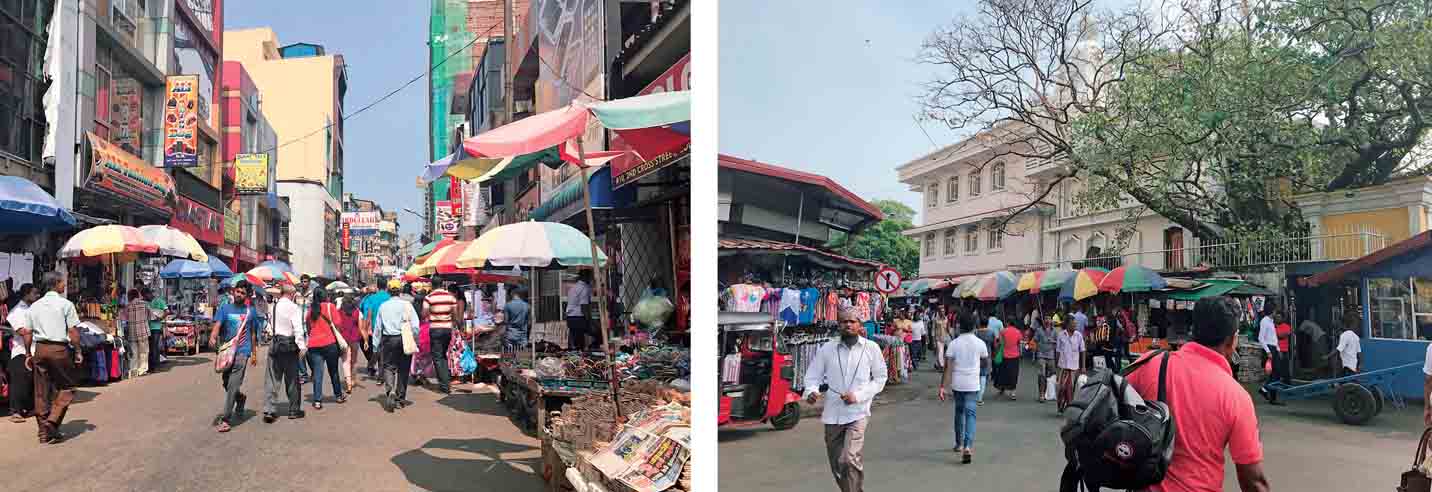
Right: Bogaha Handiya
This article reflects my own experience of gendered spaces during an ethnographic study in Pettah in 2014. I took the stretch of road between Colombo Railway Station and the Wimaladharma Clock Tower along Malwatta Cross Street every Friday evening and Monday morning for four months. I chose this road randomly. In addition to this walk, I went to Pettah for interviews and other regular uses from time to time. Malwatta Cross Street and other cross streets of Pettah are usually full of men. According to my basic observations, during many visits, the ratio of women to men on Malwatta Cross Street on a weekday was about 1:10. At night, this ratio drops. There are also queer people in Pettah, perhaps because it is relatively easier for different people to coexist in more multicultural places. The number of women on the Main Street and second Cross Street are higher than other streets. Women who use Pettah as a transit route add up to the number of women who are present on the main road in Pettah. As Pettah is probably the most diverse place in the entire country, women in Pettah also represent different class, caste, ethnicity, religion, age, disability and education levels. I also tried to capture this intersectionality in gender in my observations.
The indigenisation and feminisation process of white male Christian Colombo happened over many decades, but even today I observe Pettah as a masculine space
Gendered Spaces in Pettah
Every time I walked along Malwatta Cross Street, I was subjected to eve teasing. Street vendors made comments such as, “Ah nangi (hey sister), why are you alone?”, “Just give us a smile”, and “You are beautiful”. Very recently (January, 2018), I was walking in Pettah with a group of about 20 men and women. Even then, on a busy street, a vendor mumbled into my ear with a sexual tone, “What are you looking for?” I interviewed some women who were walking alone. These women mostly work in the municipal council cleaning service and shops, or use Pettah as a transit place, or they live on the streets. Other women who visit Pettah for shopping are, more often than not, never alone.
Anyone going from the SLTB (Sri Lanka Transport Board) bus terminal to the Main Street has to walk through the Fose Market, a sheltered market built by the government to house all the informal street vendors. Almost all the vendors and shopkeepers in this market are men. Alleyways inside the market are narrow and women have to tolerate men gazing at them and passing comments. The alleyway from the Main Street to the private bus terminal on Bastian Street is also the same.
Women from different backgrounds, using Pettah for different purposes, said that these comments with sexual undertones make them feel that women don’t belong in Pettah. This idea is also supported by the common perceptions about Pettah. An undergraduate of Colombo University from a rural village mentioned that her parents advised her that Pettah is not a good place for women, especially for young women. She said, “It would be great to be able to walk around Pettah without listening to rude comments and feeling like I am naked and exposed.”
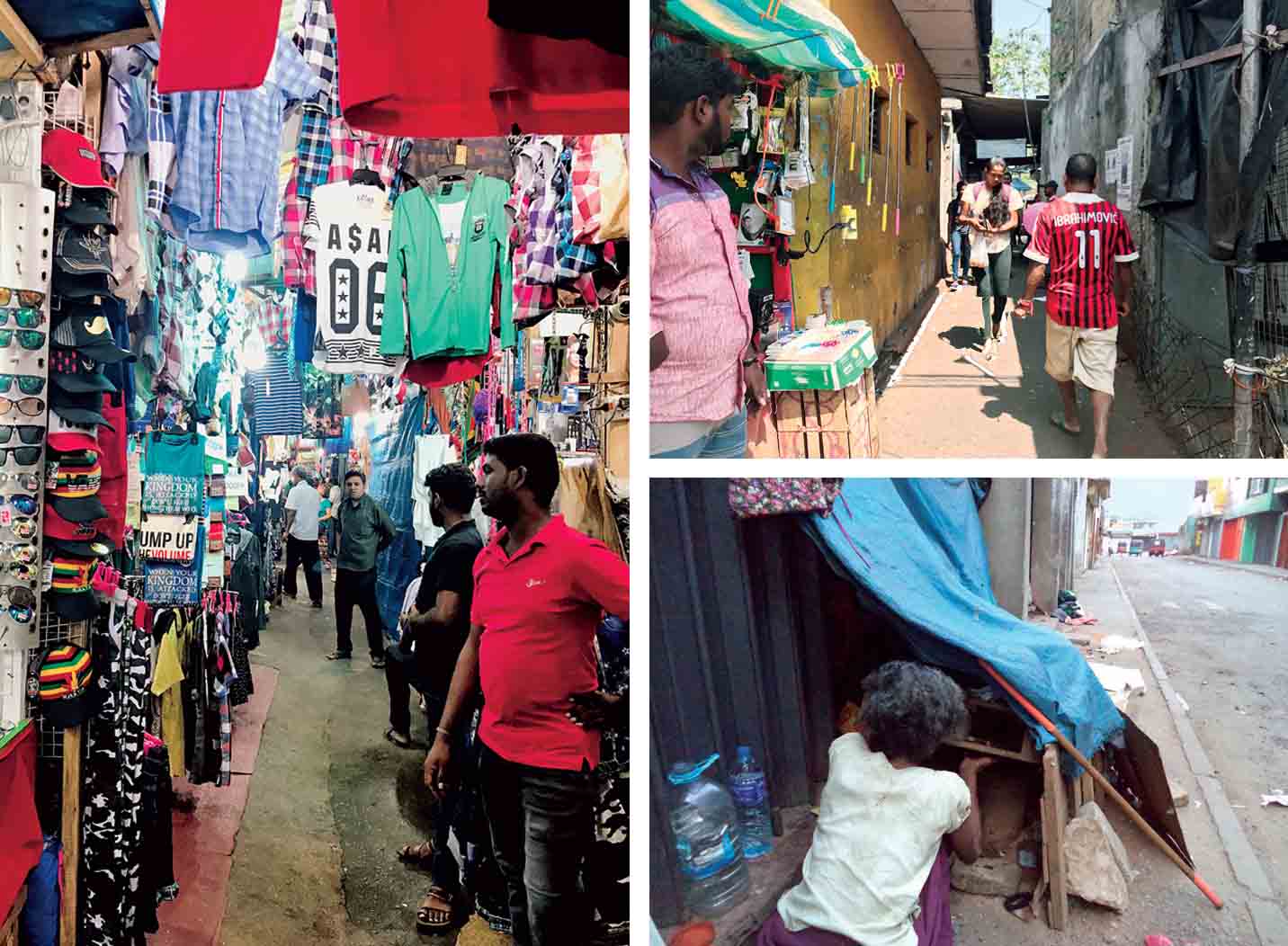
Bottom Left: A man staring at a woman walking through a narrow alleyway
Bottom Right: A small shelter set up by a woman near a store front
Stereotyping Gender and Spaces
In order to reveal real issues, it requires us to deconstruct and unlearn some stereotypes and perceptions attached to gender and space. Let’s unwrap some of the stereotypes attached to Pettah and the women there. Outsiders who come to Pettah think that women who are alone and well-dressed are prostitutes. According to them, Pettah is not only a man’s place; it is also a place of ‘bad’ women. This dominant idea from outsiders is very powerful in restricting women’s use of Pettah. As Shilpa Phadke writes, women are not privileged to loiter in most South Asian cities. Women have to have a purpose for their trips and are expected to travel only from one sheltered space to another. The same ideology is reflected in spaces in Pettah. Once I was waiting in Pettah for a friend and suspicious looks came my way. Later I was told by some of my friends that it was because I was waiting by a place where sex workers usually hang out. It’s not only the spaces that define the women, but also their presence, whether they are sex workers or not, that changes the meaning of spaces.
‘Genderedness’ of the spaces in Pettah has two edges: spaces are not safe and women get harassed when using public spaces; and on the other hand, the fear that spaces are not safe, discourages women from using public spaces. This worsens the issue and makes spaces more unsafe. Some women avoid coming alone to Pettah and others use Pettah only as a transit point simply because it is necessary to do so, but they make sure they have company. The perception that Pettah is not a safe place for women is influencing women’s use of Pettah more than the actual issues that make it unsafe for women.
I asked this man, “Why do you make fun of women who pass by?” He said, “It is just for fun”
Once I was walking through the shops in the Fose Market and a shopkeeper passed some comments. I stopped and smiled at him. He immediately turned into a nice person and asked me what I wanted to buy. I explained that I was there for research and asked if he was willing to help. I asked him, “Why do you make fun of women who pass by?” He said, “It is just for fun, I don’t think there is anything wrong in it. Sorry if my joke upset you, but most women enjoy being teased.” Some other men also agreed and believed women didn’t feel unsafe and abused by the unnecessary comments. On the contrary, a few women I interviewed who use Pettah regularly disagreed that they enjoy teasing. They stressed that they expected Pettah to be harassment free.
Pettah is a transportation hub in Sri Lanka: the Central Bus Terminal and the Central Railway Station of Sri Lanka are located here. There is a large number of transit population in and around Pettah. After dark, the transit population mostly consists of men. Sometimes, men stay the night in places around the bus terminal to take a bus the next morning. Prem and Manoj used to take a bus to Pettah from the Eastern province and would arrive at Pettah around 3 a.m. on some Mondays for a few years. While waiting for a bus to Moratuwa in Pettah, they had observed men waiting for buses by the road side, male labourers and other male users of Pettah taking naps on the pedestrian paths and in front of shop spaces. Some women had approached them on many of these mornings, and they believe that these individuals were sex workers.
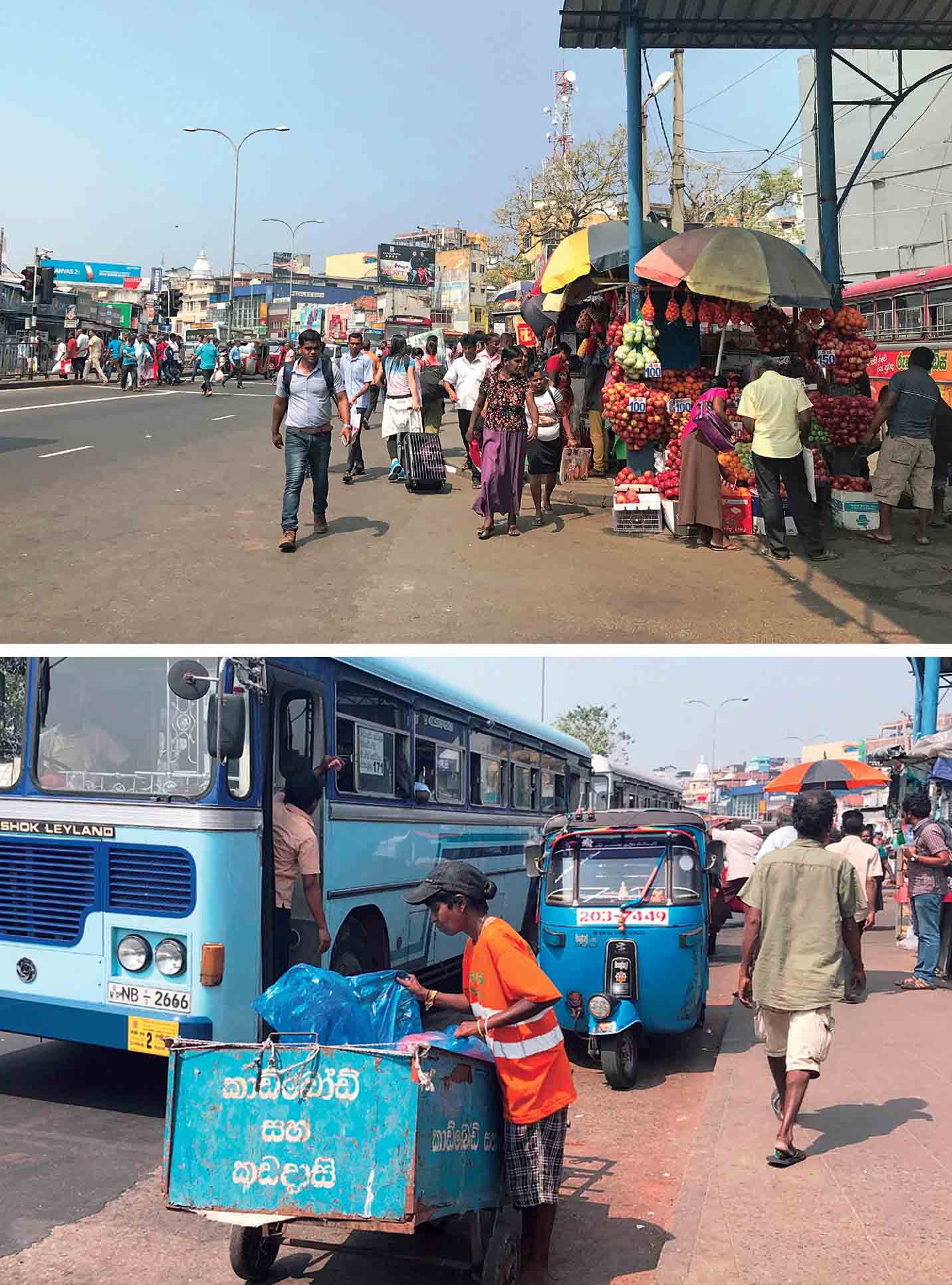
Bottom Left: A woman from the Colombo Municipal Council Cleaning Service
Making Spaces More Inclusive for All
There are ‘street women’ in Pettah; these women are identified as beggars by the general public, but not all these women beg for money. Some of them have small businesses or are labourers.
A woman of Hindu origin was living near the Wimaladharma Clock Store with her son. She (Rani) said her husband left Pettah to go to South India to find a job and never returned. Rani sends her son to a school nearby. She has negotiated with the security officers of the Wimaladharma Clock Tower to be able to stay within the railings of the store where it is safer for her and her son. She does some labour work and helps clean the store front to earn a living.
Malkanthi is another woman by the clock tower, coming from a housing scheme in Maradana to Pettah every day to sell betel chew. A mother with her disabled son from Ambilipitiya, a town faraway from Colombo, also used to come to Pettah during the weekends. She stays at a church nearby at night and begs for money by the clock tower on Saturdays.
These women have redefined the spaces by changing their meanings, adding small spaces that are safe for them. Just the presence of women in public spaces can make spaces safer for all. When there are women with their ‘eyes on the street’ (Jacobs, 1962), it makes the spaces safer for other women who visit Pettah. I felt safe as I hung around near the Wimaladharma Clock Tower due to the presence of these women and on the other occasions I went to Pettah, I felt even safer because I knew these women.
Just the presence of women in public spaces can make spaces safer for all
Women in Pettah represent different age groups too. There was an elderly mentally challenged woman who lived on one of the cross streets. She had created her own shelter with plastic sheets and other temporary material. One morning, I observed some shopkeepers were making fun of this woman by throwing plastic bags filled with water at her. She was yelling at these men. It seems that the shopkeepers enjoyed watching this woman yelling indecent words and throwing tantrums. It is interesting to see how women with physical and mental disabilities, women of minor ethnicities and women of different age groups are treated in Pettah. Intersectionality of gender is a very important dimension in understanding gendered spaces.
Women in Pettah also familiarise spaces by changing themselves. Some women try to adopt some characteristics that are perceived by popular culture as masculine. One of the women attached to the Municipal Council Cleaning Service said she finds it easier to survive in Pettah when she dresses ‘like a man’. One visitor mentioned that, “even the women in Pettah are like men.” According to him, women in Pettah also use ‘dirty words’, which also highlighted the idea that the language is gendered. Women use this as a strategy to fit into the masculine spaces in Pettah.
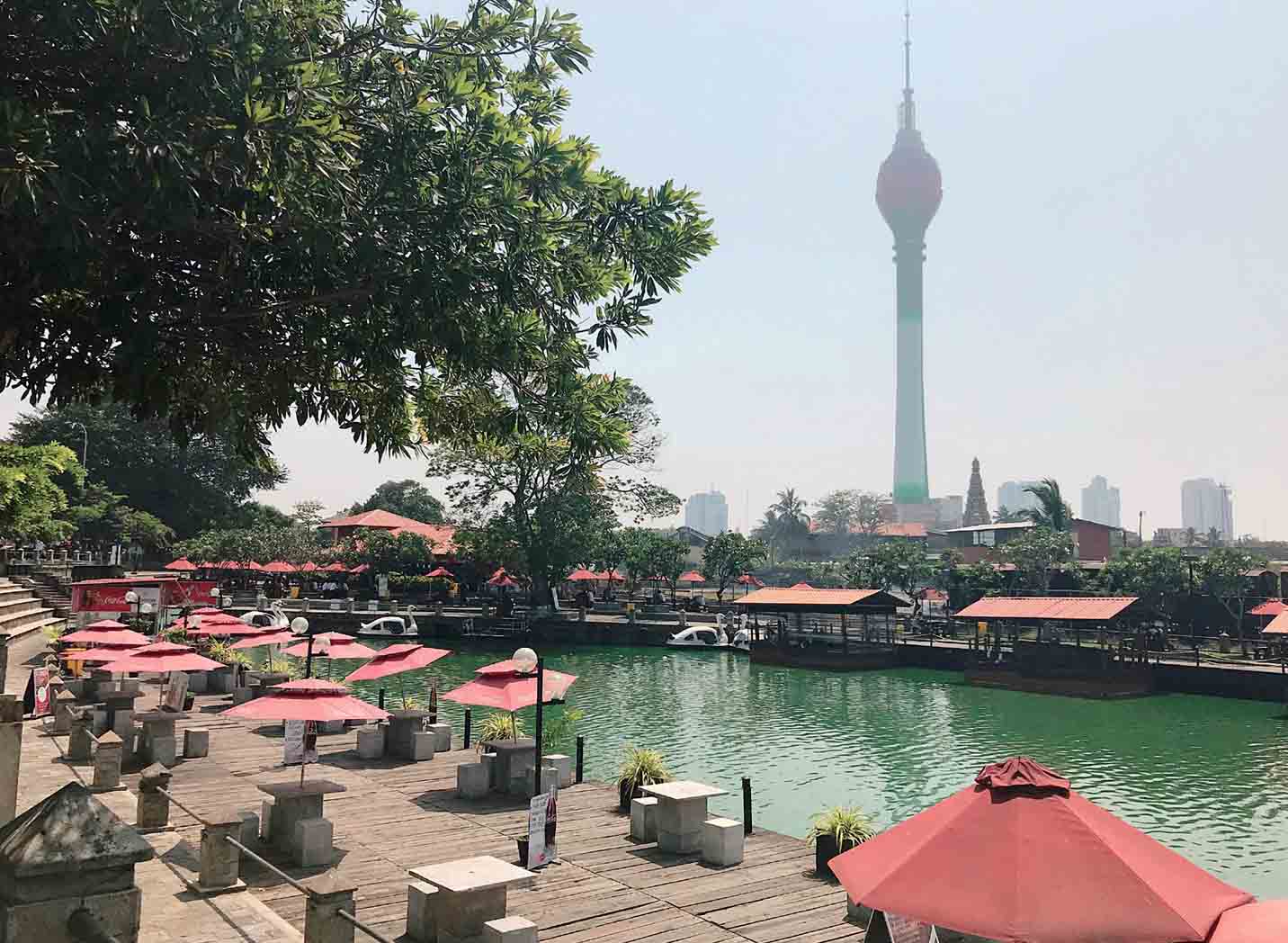
Mainstream Planning and Gendered Production of Spaces
Mainstream planning and development projects by the government and capital investments by the private sector fail to notice the gendered spaces and the production of spaces by women. A labourer in Pettah once said, “We want no development from the government, because what they call development is a city without us.” When the government formalised the informal trading and vending activities in Pettah a few years ago, several new market complexes were introduced and trading activities were relocated. Some people who had small stands by the roadside to sell some items were neither given a new shop space nor were they allowed to do business in their original location, as it became illegal with the new formalisation process. A woman who sells betel chew by the Pettah Bogaha Handiya (junction by the bo tree) said, “Only thugs with political support got shops at the new places. I was here doing business since I was born (an exaggerated expression), but they (government and planners) refused to acknowledge that.” She believed that it is very rare for women to be acknowledged for their presence and activities in a place like Pettah, particularly when it comes to business and development.
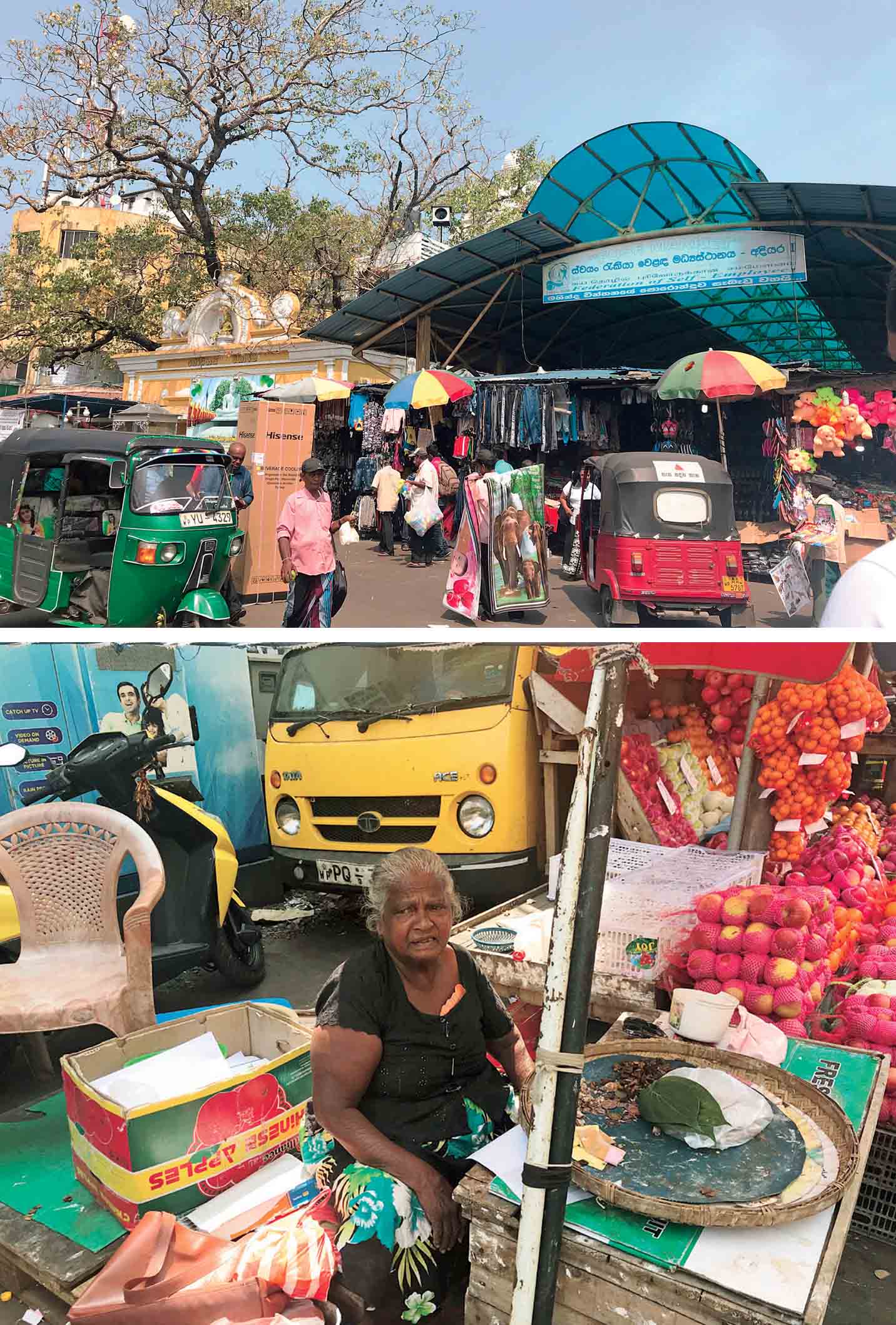
Bottom: A betel chew vendor by the Bogaha Handiya
Conclusion
Spaces are gendered in Pettah and women face various issues in public spaces; some spaces are safer for women than the others and the time of the day affects women’s use of spaces. Most of the women shared that they don’t feel like they belong to Pettah. Women use Pettah only if they have a reason to do so. Even then they usually accompany another man or a woman to make it more comfortable and safe for them. In Pettah, most of the labourers, bus drivers, taxi drivers, street vendors and shopkeepers are men. Most of the people who live on the streets are also men. This discourages women from visiting Pettah alone. After dark, it is very difficult to find women on the streets.
Despite the fact that the spaces are gendered and women face different issues in Pettah, women are familiarising the spaces. This familiarising process is twofold: they transform spaces to be more inclusive and also change themselves to fit into masculine spaces by adopting some characteristics defined as masculine. Mainstream development discourse is unable to read and understand these familiarisation processes. Instead, these processes create alien and formal spaces that are not inclusive for all the genders. It requires one to pay enough attention to how gendered the spaces are and the women’s process of producing spaces in order to develop more inclusive and sustainable cities.
Reference : Jacobs, J. (1992). The death and life of great American cities. New York: Vintage Books. • Perera, N. (1998). Decolonizing Ceylon: Colonialism, nationalism, and the politics of space in • Sri Lanka. Oxford University Press. • Perera, N. (2002). Feminizing the city: gender and space in colonial Colombo. Trans-Status • Subjects: Genders in the Globalization of South and Southeast Asia, 67-87. Perera, N. (2015). People’s Spaces: Coping, Familiarizing, Creating. London and New York: Routledge.• Phadke, S., Khan, S., & Ranade, S. (2011). Why loiter?: Women and risk on Mumbai streets. Penguin Books, India.
All Photos: Kaushalya Herath

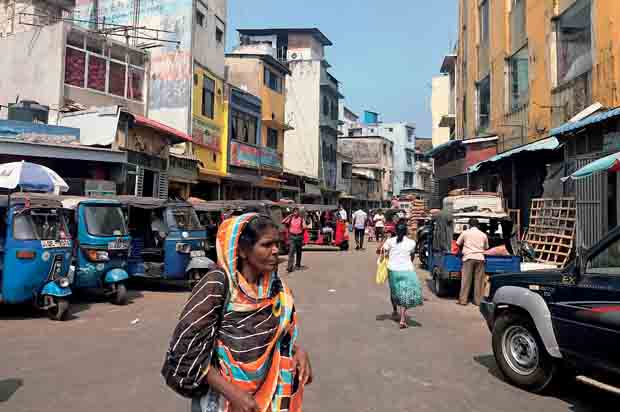

Comments (0)