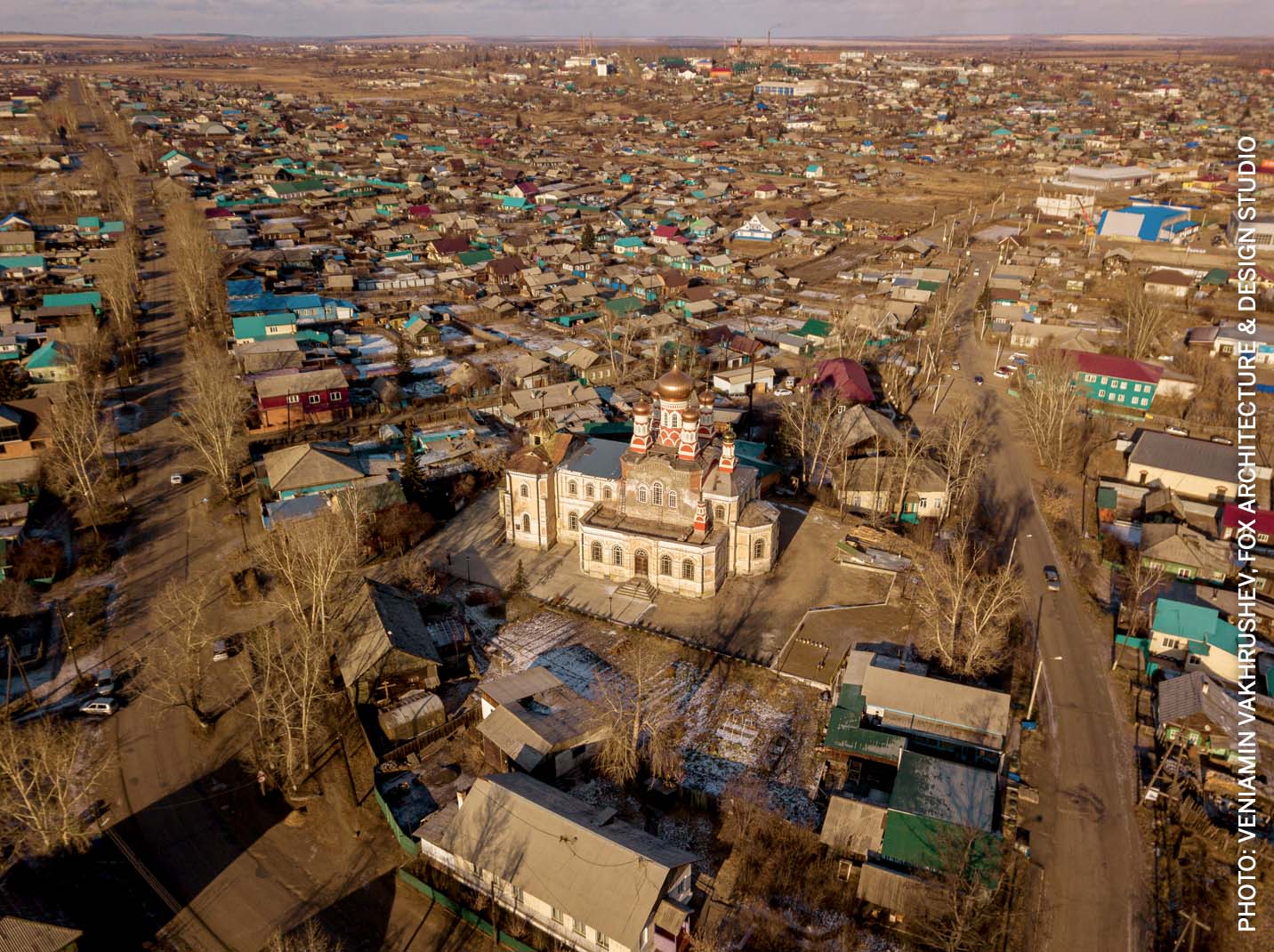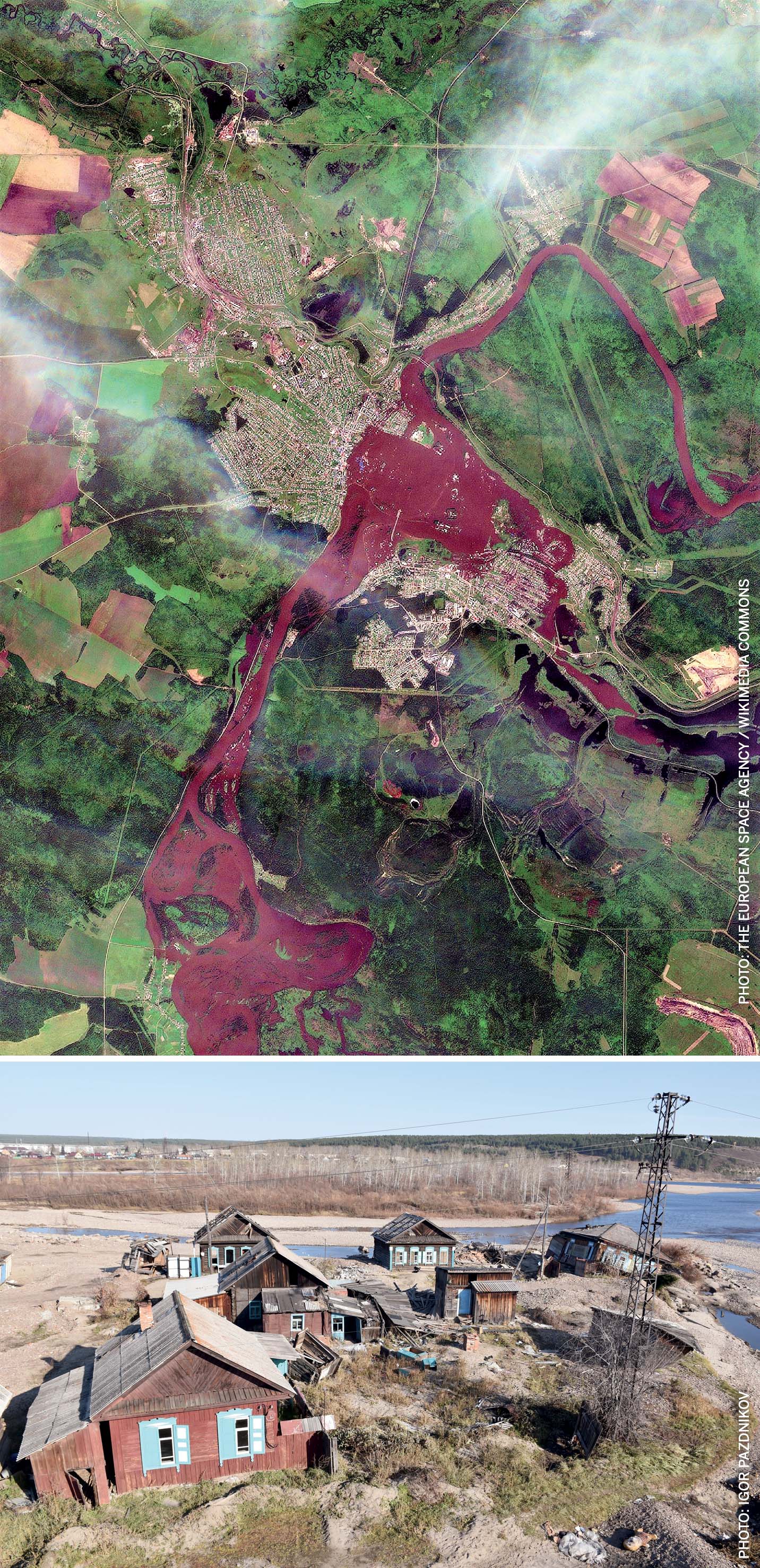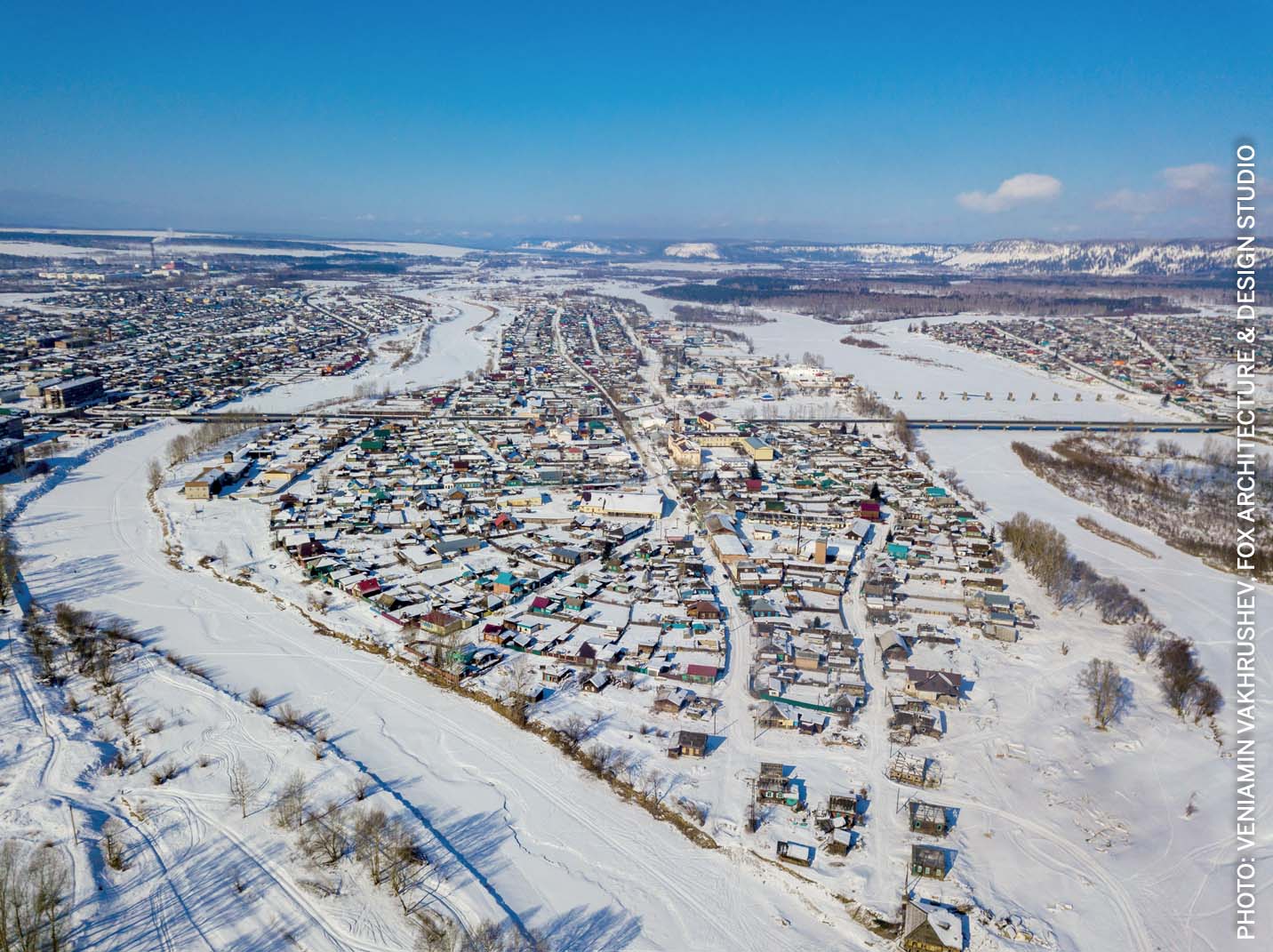The vast Russian plains are blessed, they have never faced such natural disasters as earthquakes, hurricanes or tsunamis. Only a few cities are located on the seashore, which can in no way be compared to fierce ocean fronts. But there is another type of threat from the water which is well-known in Russia: the threat of river floods.
In 2019, two Siberian towns, Tulun and Nizhneudinsk, experienced devastating floods. Both were developed in the 18th century as eastern outposts of the growing Russian Empire on relatively small rivers, the Iya and Uda. Both rivers belong to the Angara Basin and get their waters from the melting snow of the Eastern Sayan mountains. In good years, both rivers meander peacefully forming multiple bends and islands. In bad times, brown streams of melted snow reach towns in the valley around June crushing log dwellings and covering the streets with mud.
For Tulun, with a population of about 40,000, the recent flood was the seventh over the last 110 years. The 10-metre high earthen dam built along both banks of the Iya River in the mid-2000s didn’t hold the water. It rose up to 14 metres and flooded an area of 16 square kilometres pouring into 3000 buildings. One-third of all citizens were directly affected by this disaster; their homes were damaged or completely destroyed. Nizhneudinsk, with 34,000 inhabitants, had no bank protection at all. Although the Uda had risen only up to five metres, the number of broken houses was almost the same.

The federal government issued compensation to those affected and ordered the construction of two concrete dams. The dams are being designed by a hydro-engineering bureau in Moscow, with little connection to the local community. When the dams are built (presumably, not later than 2021), the large portions in the middle of both cities will become inaccessible. Minor creeks surrounding the main channel of the rivers will change their flow: some of them may disappear, others will form pools where there used to be grass plane. Viewed from Moscow, these changes are too minor, but they are crucial for local people who used to have their vegetable gardens and recreational areas there.
The problems caused by the flood are far- reaching and not limited to physical structures
Since 2018, the Russian Ministry of Construction Industry and Housing has been conducting an annual contest for urban environment improvements in small cities (up to 50,000 people). Competing teams have to provide substantial research, conduct a series of polls and participatory design sessions, and come up with a detailed design project addressing the most critical issues of each town. The winners get direct funds to implement their ideas. The generosity of the grants is outweighed by the extremely short time given for the design proposal and for its implementation.
I was invited as a consultant to join the team working on the beautification of the two flooded towns. Unfortunately, the requirements of the contest force participants to think only in ‘material’ categories: pavement, signage, benches, street lights and playgrounds. There is not much room to go outside of this framework. The problems caused by the flood are far-reaching and not limited to physical structures. I find it premature to speak about design solutions prior to a more comprehensive analysis. How has the flood changed everyday life patterns in the town? How will the new dams change the local biome? Do the people whose homes were damaged want to move out or repair them? Is there any sort of psychotherapeutic work to address collective trauma?

Bottom: Nizhneudinsk, old houses after the flood

Keeping every piece of physical memory can help heal inner memories, painful and tragic
In the 1963 article Grieving for a Lost Home, Boston psychologist Marc Fried described his experience of interviewing low-income families who had been moved from the West End under an urban renewal attempt. His findings were far from enthusiastic: most of them reported grief, painful loss, constant longing, depression, somatic distress, a sense of helplessness and anger. Another researcher, Peter Marris (UCLA), came across similar sentiments in a different situation: in slum clearance in Lagos, Nigeria (Loss and Change, 1986). People were relocated from the poorest living conditions possible to nice English-style cottages. But their family networks and habitual lifestyle were ruined and they felt bereavement and despair.
In Tulun and Nizhneudinsk, many of the damaged houses were built 50 to 100 years ago. They were typical wood log one-storey homes with carved-wood window frames and eaves as ornaments. The living conditions there were far from those in multi-family apartment buildings around the corner. The old houses had coal or wood-burning stoves, no running water and often no toilets inside the house. Some families would gladly use their compensation and move to apartments, but some would not. The federal law requires the demolition of houses deemed dilapidated, even if they were deemed historic resources earlier. Currently, there is no legal mechanism to help repair, relocate or repurpose these buildings. Not only will the lifestyle of hundreds of families change, but whole blocks of the city fabric will be deserted after the two disasters: the river flood and the coercive beautification.
What can mitigate such a radical change? Could it be very gradual and meticulous work with each family and each building, case by case? This doesn’t seem an option given the circumstances. Browsing through Google Maps, I was deeply moved by the serenity of these towns in the middle of nowhere, by their subdued beauty, by vernacular craftsmanship of the houses doomed to be demolished.
I have proposed to create repositories for their remnants, a sort of architectural salvage. It could be indoors, in one of the vacant industrial buildings, or outdoors, as a memorial exposition of lost homes. People would be able to come there to find ‘their’ window or a doorknob, to tell the story of their family to their children. I believe that keeping every piece of physical memory can help heal inner memories, painful and tragic.



Comments (0)