In many cultures around the world urban water in its role as public space has formed the basis for healthy, vital and resilient civic societies. In the history of mankind, locations that were easily accessible, like the banks of rivers and seashores, were obvious places for the formation of cities. Across the world, there are examples to be found of great cities, which have a special relationship to water. In these cities water is not only functional for transport and trade, but also helps determine the identity of these cities. The water and the public spaces along its edges play an important role as places of congregation and traditional rituals. In this article, examples from three different countries demonstrate the major contribution water has made to civic life.
INDIA and VARANASI
The earliest beginnings of urban life on the Indian sub-continent found place along the River Indus. In fact, the importance of this river and its tributaries was so great on urban civilization there that it came to be called the Indus Valley Civilization.
Later on, as more and more people were attracted to the fertile soil of the River Ganges, the importance of this river swelled. Over time, the Ganges acquired religious importance and the Hindus came to believe that a ritual bath in the river would help them attain spiritual salvation. At religiously auspicious moments, the Hindus organize the Kumbh Mela, where a ritual bath is said to help shed one’s sins.
It is also because of this religious aspect of rivers that the traditional Hindu cities have a special public space, the River Ghats, as an interface between the city and its river.
The many River Ghats interpreted as stepped banks along rivers like the Ganges and Narmada constitute a vital part of the public space structure of these cities. The River Ghats are known for their diverse activities. These Ghats function as a true congregator of various urban activities. People come to the Ghats not only for their ritual ‘snaan’ (bath), but also simply to wash their clothes, do their yoga, sell their goods, give or get a massage or just simply to sit on its steps and contemplate.
Then there are of course special locations where bodies of those who have died can be cremated along the holy rivers.
In short, the interface with the river, in the traditional Indian city is a podium for watching and participating in the richness of urban life.
ITALY and VENICE
While in so many Italian cities like Naples and Genoa the interaction with the water and sea is of great civic importance, and in cities like Florence the River Arno adds a vital dimension to urban life, no other city in Italy, more than Venice can claim that water and water-related urban spaces form the very essence of its civic life. The uniqueness of Venice is its location on islands in a lagoon, where due to the very nature of its location, the principal mode of urban transport is over water.
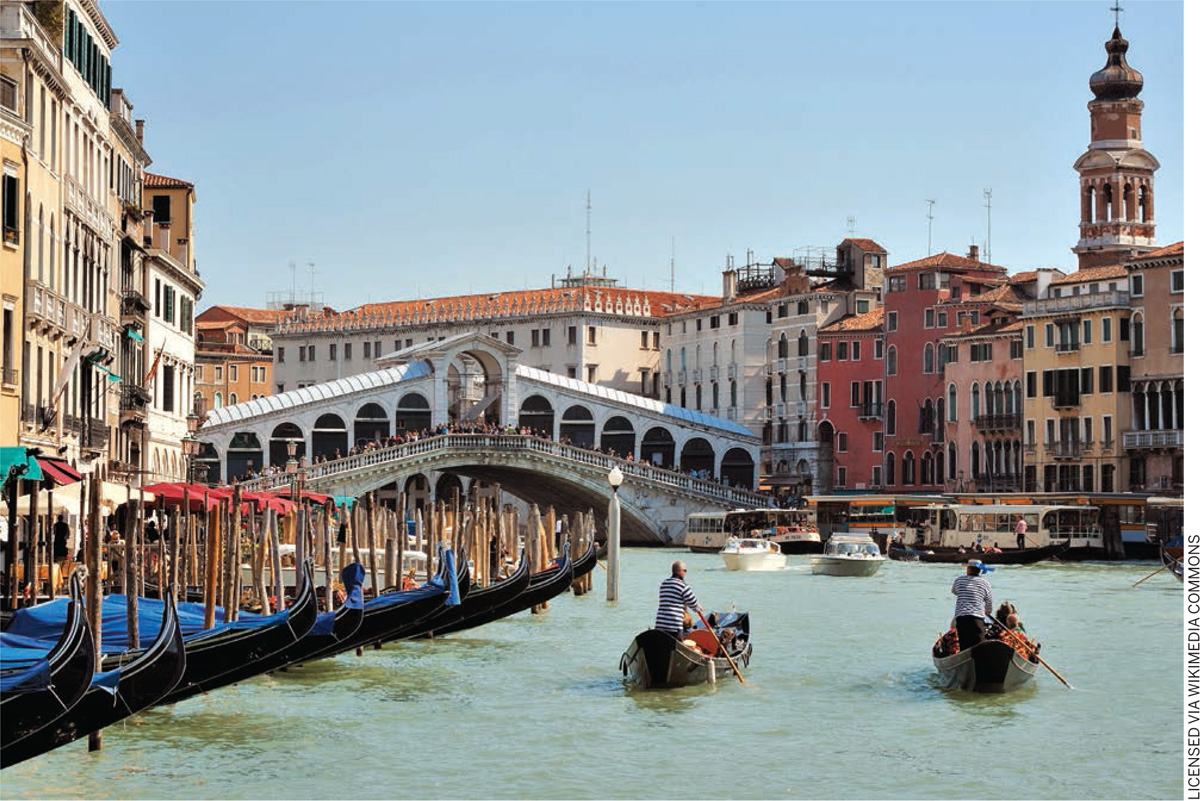 | |
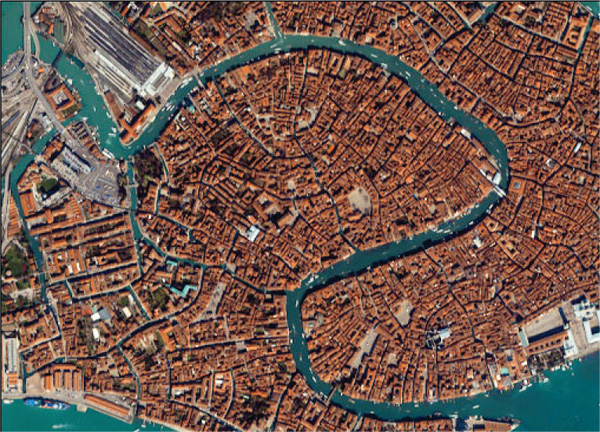 | 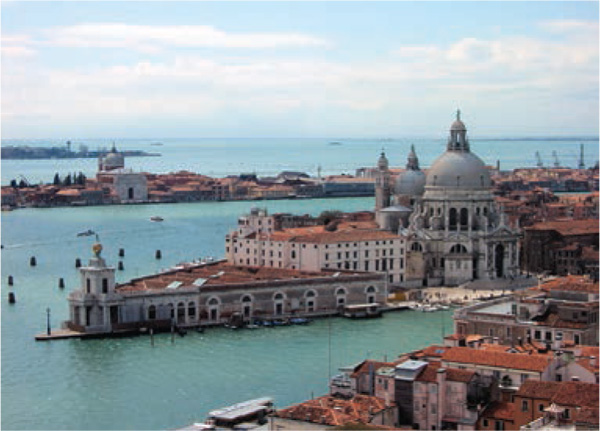 |
The famous Piazza San Marco with the impressive Basilica di San Marco constitutes the heart of the city and the Canal Grande snakes through the city. The renowned Venetian gondolas and other types of transportation over water help the citizens and tourists criss-cross the city to various destinations, while on special occasions such as weddings and funerals, a classic traditional Venetian gondola is used.
Water is, in effect, the most important component of the network of public spaces in Venice and gives the city its unique identity. While on some occasions it forms the background to urban life, on others it is the very podium for unfurling urban activities.
Special yearly events, which attract citizens and tourists alike, are held over water and give the city a new dimension. Worth mentioning in this list is the spectacular Regata Storica in which different types of boats race against one another. Then there is the Vogalonga in which every year contestants go through and around the city in a 30 km-long paddling/rowing race, activating its waters and its abutting public spaces.
NETHERLANDS and AMSTERDAM
Netherlands and its cities have an extraordinary relationship with water. Water constitutes nearly 18% of its area and a large percentage of its population lives on land located under sea level. Water is, at the same time, friend as well as foe of the Dutch nation.
Many low-lying Dutch cities are built around a system of canals. Unarguably the most famous one being that of Amsterdam, which with its U-shaped system of canals is often referred to as the ‘Venice of the North’. But other Dutch cities like Delft, Utrecht and Leiden too have their own historic parts where canals give these cities their unique identity. While the primary purpose of the canals was to manage water and for defense purposes, with the passage of time, the transport function of water became more important as the Dutch cities prospered by trading in goods from near and far. Later, the warehouses of traders were built along the canals and the banks of the canals were used to off-load the goods. The historic picture of many Dutch cities is still determined by canals and the warehouses along them.

Photo: © Inge Boesveld
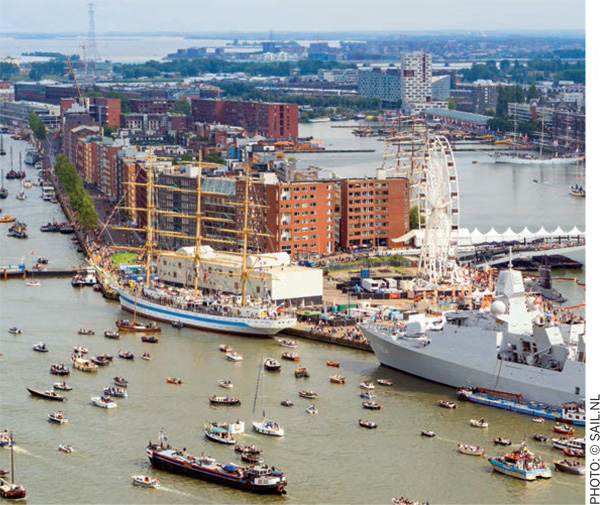 | 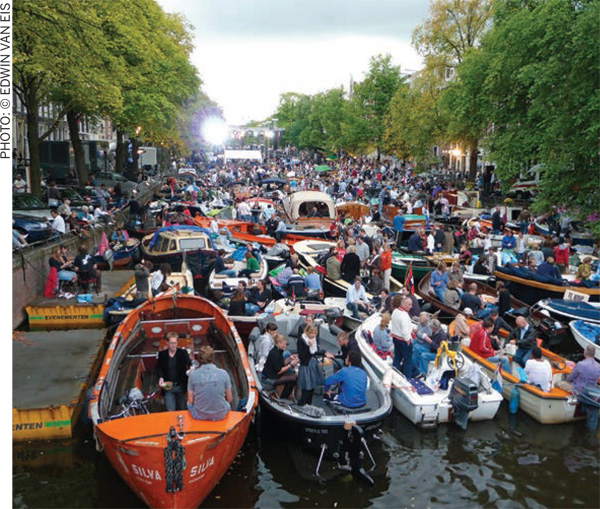 |
While the presence of so much water gives many Dutch cities their unique identity and ambience, it also allows for the development of transport over water for goods, for passenger transport in the form of ‘water-taxis’, for boating for pleasure or simply to live in houseboats!
In Amsterdam, the presence of the Amstel River – to which the U-shaped canals are linked at the edge of the historic center – gives the opportunity to hold the greatest public event of the country called SAIL Amsterdam. More than 600 traditional ships in all shapes and sizes from around the world visit Amsterdam to attend this event that occurs every five years. While the water surface offers itself as the theatre for this phenomenal urban spectacle, the many public spaces abutting the water are used for cultural and sporting events for the over 1.5 million visitors.
In another creative use of the urban waters in Amsterdam, a music concert is held every year to mark the end of the Second World War. A large floating podium on water is used by various artists to perform, while the public itself is either seated on various floating structures or on the banks of the River Amstel.
A festival called ‘Woodstock on Water’ is another annual event held in the beginning of July in Leiden. A diversity of boats with singers, bands and performers pass through the canals, performing to audiences who are seated or standing on the banks.
The historic city of Utrecht has a unique relationship to its canals through its ‘werfkelders’. These are originally warehouse facilities that were located under the roads and almost at the level of the canal waters so that goods could be easily shifted from the boats to the warehouses. In recent times most of these ‘werfkelders’ have been converted into restaurants with open air seating arrangements along the water.
With their rich history of dealing with water, the Dutch are finding newer ways of dealing with water in the urban context.
A recent proposal in Rotterdam will recycle the plastic waste from the River New Maas, which traverses the city and use the recycled material to create ‘Floating Parks’.
THE VALUE OF WATER IN CITIES
The examples above illustrate that besides its multi-functionality, water can be an invaluable element in giving a city its specific identity. Important in this is the multi-interpretability of water for various urban functions. From serene water flowing past the River Ghats of Indian cities to the venue for religious ceremonies and bathing for thousands; from the romantic ambience of piazzas on the Italian rivers and lagoons to the frenetic activity and multitudes of sporting events; from the system of canals built to keep the Dutch cities protected from water to the holding of small and large events involving millions as in the SAIL event in Amsterdam. It is in this multi-interpretability and multiple use of water, that water makes an invaluable contribution to our cities.

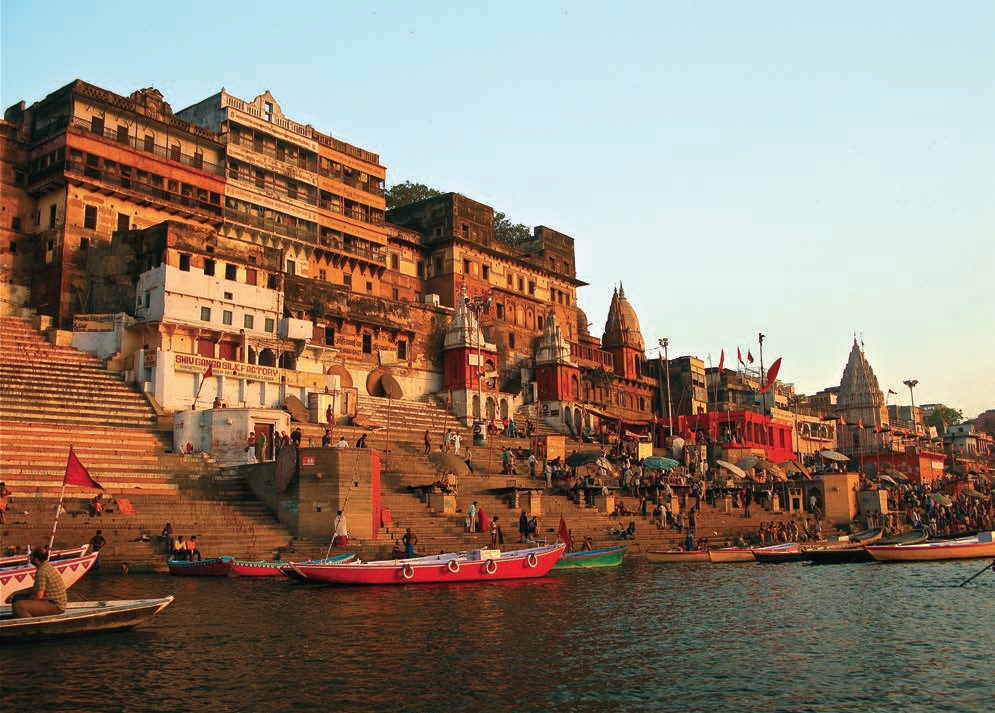

Comments (0)