Elizabeth Diller, partner at DS+R and architect of New York’s latest beloved public space, is famous for having once said, “The High Line, if it’s about anything, it’s about nothing, about doing nothing. You can walk and sit, but you can’t be productive.”
Public spaces in cities that are bustling with labor and production, where people are always going somewhere and doing something, need moments like these: moments of supreme nothingness. New York is an example of a challenged metropolis where an ever-decreasing footprint of private space gets compensated by an ever-increasing accessibility to public space and new ideas of inhabiting the urban realm. In its four centuries’ old evolution, the city has also consciously redefined its approach towards open public spaces.
It is difficult to believe that a century-and-a-half ago, graveyards used to be the spaces New Yorkers would visit to enjoy ‘a breath of fresh air’.
That was until Frederick Law Olmsted and Calvert Vaux, fresh from their trips to Europe and inspired by the European planning movements, won the competition to build Central Park. Envisioned in 1858, their entry: The Greensward Plan, replaced existing farmlands and topography with fanciful, dreamlike vistas, grand promenades, enchanted forests and artificial lakes.
It also displaced about 1,600 residents; many of them freed black slaves living in an area called Seneca Village. The park hadn’t been a part of the plan made for the city in 1811 because it was believed that the city’s lengthy shoreline would provide the respite the people needed.
However, the opening of the Erie Canal connecting the mid-west with Europe turned the young port city into a booming metropolis. Wave after wave of migration pushed the population northward from the southern port. The city – realizing that its burgeoning population was desperately in need of public green space – responded with the creation of a park ‘for the enjoyment of all regardless of class, gender and race’. That the park was democratic, was itself a radical idea because, until then, green spaces were restricted to gardens that were part of private estates.
The city already had in place smaller and lesser known but equally beloved parks. Each of these had curious ways of coming to be and did not always start with a grand plan. Bryant Park, home to New York’s famous fashion week through the ’90s, used to be the location of New York’s water reservoir in the 1840s. A decade later, it hosted the New York Crystal Palace, featuring thousands of exhibitors. In 1895 it became home to New York City’s Public Library and still abuts the park to this day. Few people know that the bulk of the library’s book stacks are stored below the park. In the 1980s, after going through a period of dereliction, the Bryant Park Restoration Corporation was formed by a group of prominent New Yorkers, including members of the Rockefeller family, to improve conditions in the park. Today, this is one of New York’s most successful, heavily programmed and privately managed public spaces.
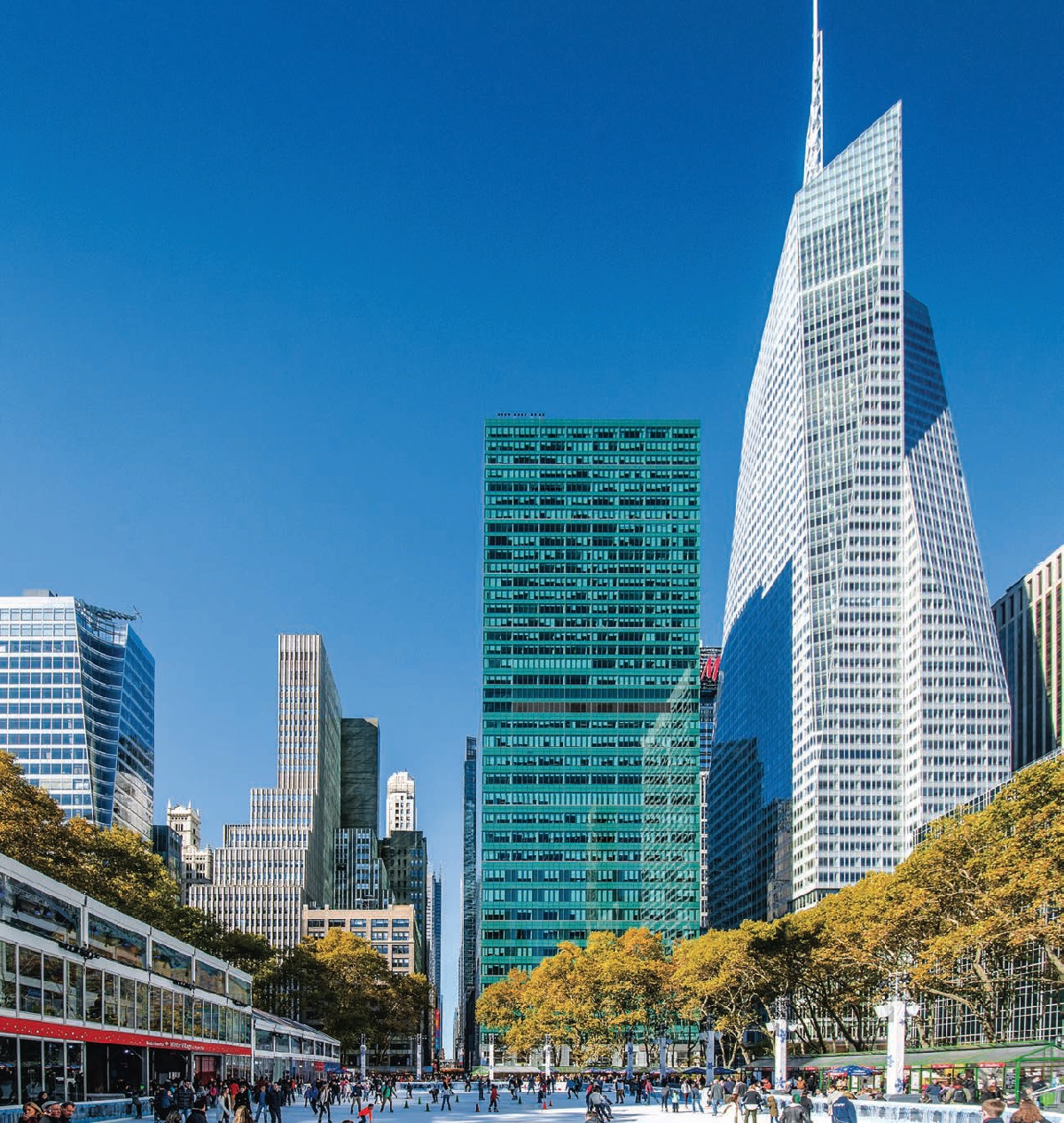
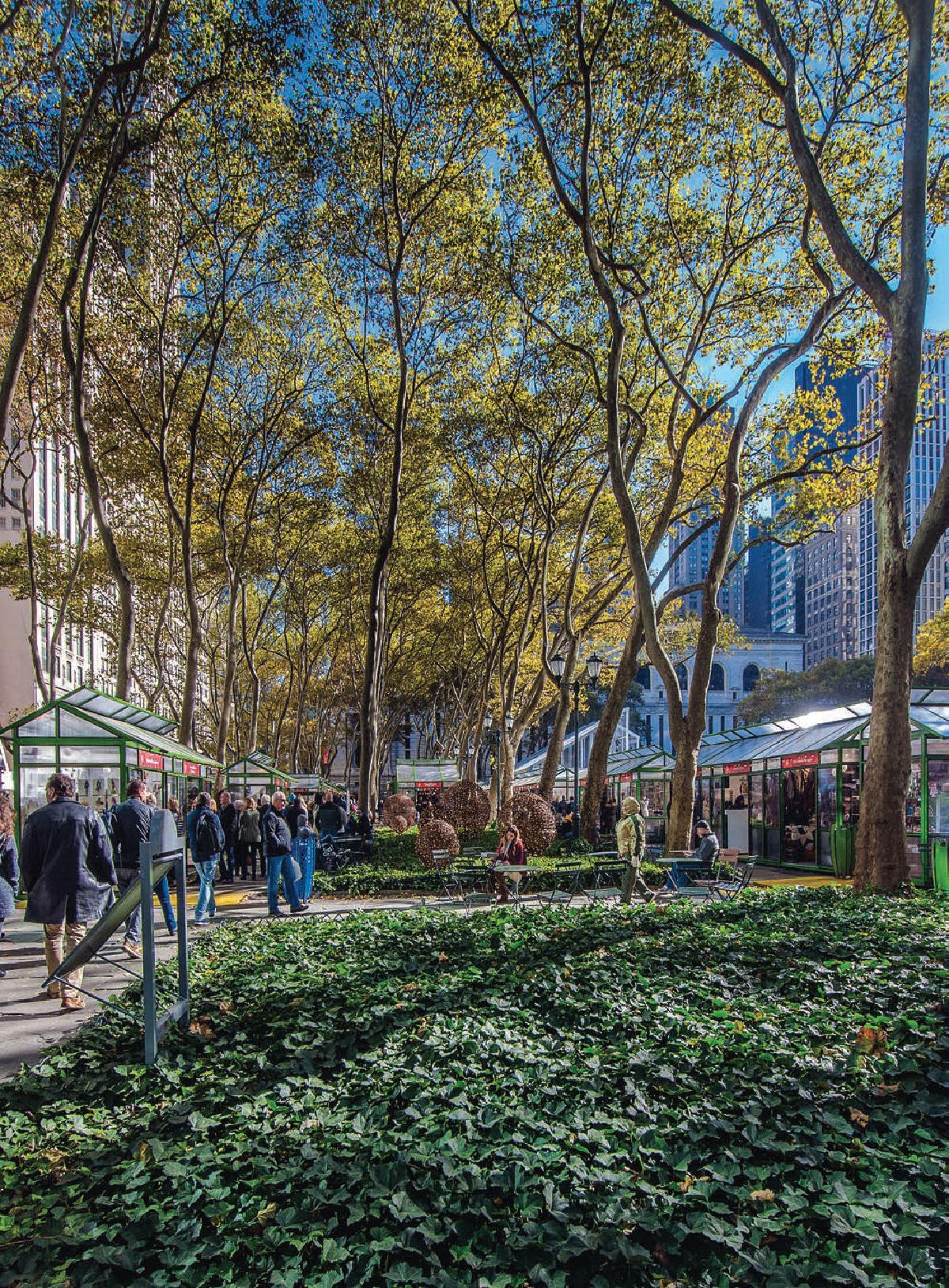
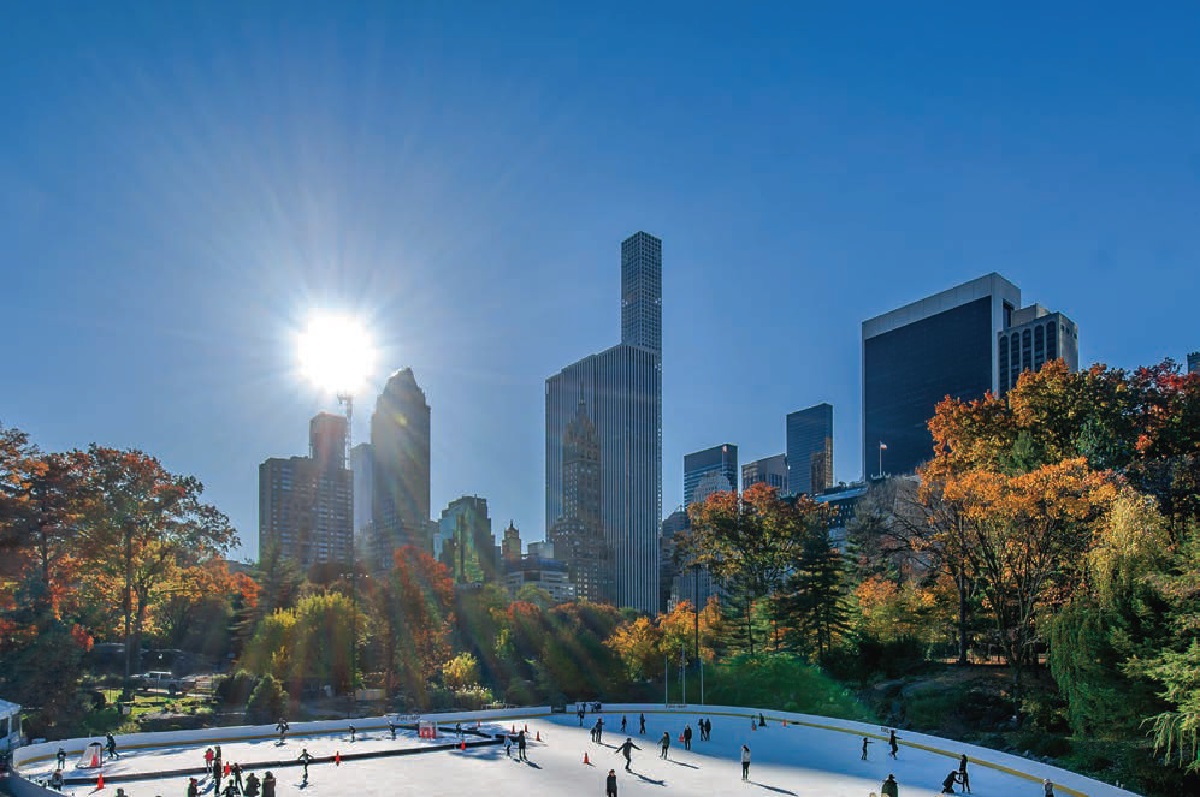
Further south, Madison Garden, which was once used as a potter’s field and later as a military parade ground, had opened as a park in 1847. This rather formal park, located in the midst of upscale New York shopping districts, is surrounded by swanky restaurants, hotels and clubs. Union Square was the public space that covered up the awkward intersection of two roads. When it opened in the 1830s it was an elegant oval park surrounded by new townhouses. In the late 19th century, it became the site of early union rallies and parades.
The late 19th century saw the consolidation of the five boroughs of New York to form what is today’s New York City. A series of underground subways linked the five boroughs with ferries and elevated railroads, causing a development boom within Manhattan. Downtown, advancements in construction created a skyline made of stone and steel towers pushed vertically by the invention of elevators. But the biggest agent of change was the automobile and the construction of driver-friendly bridges and roads both inside and outside of New York, which made it easier than ever for middle-class residents to exit for the suburbs. New York’s once-thriving ports corroded with the rise of container shipping and interstate highway trucking. New York in the late 1960s and ’70s became a symbol of America’s urban decay. It was out of money, weakened by failing infrastructure and defined by many on the outside by its perceived debauchery.
Simultaneously through the ’60s and ’70s, the lack of funds in the city’s treasury meant innovating with the help of private partnerships.
Novel zoning provisions encouraged private developers to create and maintain urban spaces and parks within the city in exchange for development air rights. The success of such policies had a positive impact on the urban realm whereby urban plazas invigorated the city’s tallest towers and drew lunch time office crowds.
The ’70s and ’80s also saw big changes on the water’s edge; the erstwhile piers and maritime activities of the city had been relocated to ports more suited for container shipping leaving behind derelict infrastructure. Battery Park City and the Hudson River Park were created by extending the public realm along the water’s edge. Hudson River Park became the second largest park in Manhattan at 550 acres and a length of 4.5 miles. Over the years it has been developing constantly, acquiring and reapportioning numerous piers and proposing a continuous north-south pedestrian and bicycle connection for the city. The development of these programmed public spaces along the Hudson River has resulted in giving back the water’s edge to the city.
The parks of the new millennium in New York have reinvented the public space. The drivers have been both cultural shifts as well as the need to optimize existing space rather than create new ones. The High Line, a derelict elevated railroad track, was converted to linear public space snaking through 25 city blocks and ending at the Hudson Railyards. The success of the project was evident in the spike of real estate along its two-mile length and creating an address for its prestigious museums and upscale residences. Following the High Line, other experimental spaces have emerged in the city like the Low Line Park, which utilizes an abandoned underground trolley terminal. Its goal – currently being tested – is to harness and redirect natural sunlight below the earth’s surface with a sophisticated armature of diverters and reflectors.
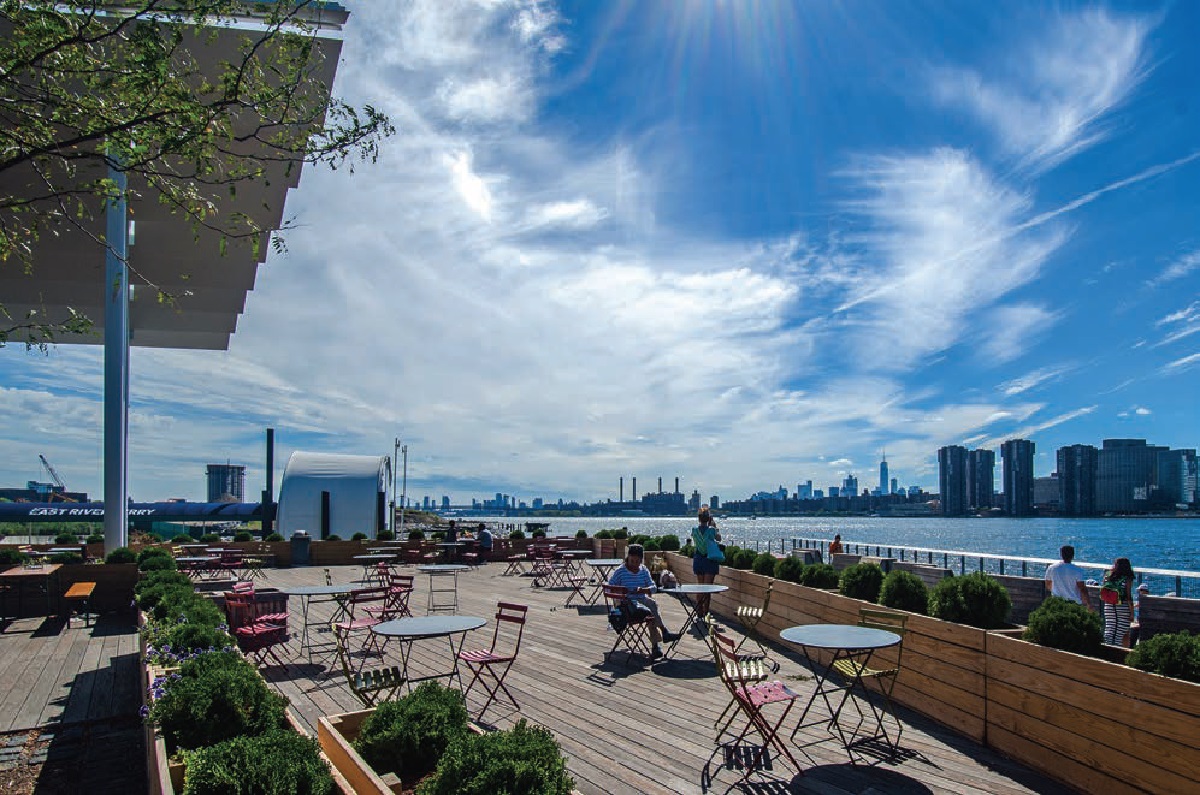
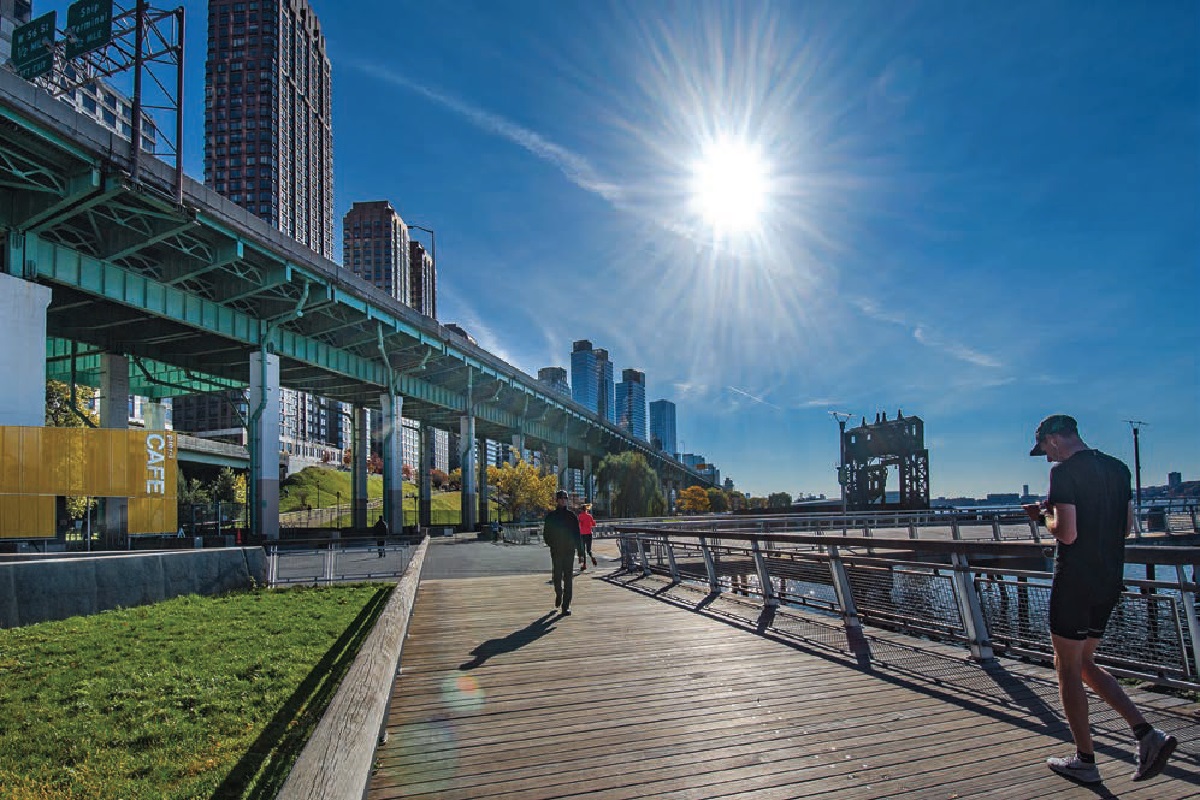
The 21st century brought challenges of climate change to this port city. Post-hurricane Sandy, waterfront park designs are embracing advances in ecological engineering. An example of this is Governors Island where tall mounds have been designed to provide distant views of the Manhattan skyline while simultaneously serving as flood barriers against rising tides. Yet another planned project is the BIG U, a coastal resiliency redesign of the Southern tip of the city that seeks to enrich public realm of the local communities while simultaneously serving as a coastal barrier for future ecological challenges that will be triggered by climate change.
With 1700 small and large parks operational within its five boroughs, New York’s commitment to its public realm is exemplary. Few cities have understood that a great public space not only elevates the value of the land around it, but also becomes the face of the city. There is no New York without Central Park or Times Square, no Barcelona without Las Ramblas, no Paris without Champs-Élysées and no London without Hyde Park. New York and its parks have come a long way; the notions of leisure have changed from the concept of dawdlers strolling through the gardens to people chasing Pokémon. Ambling and horse riding have given way to running and biking, yoga has taken over Times Square replacing the pimps and the prostitutes and farmers markets have ousted the homeless.
Cities drive us to become adrenaline junkies always running to catch our evasive dreams. Let’s hope more cities find public spaces in their midst where one can pause once in a while and do nothing.

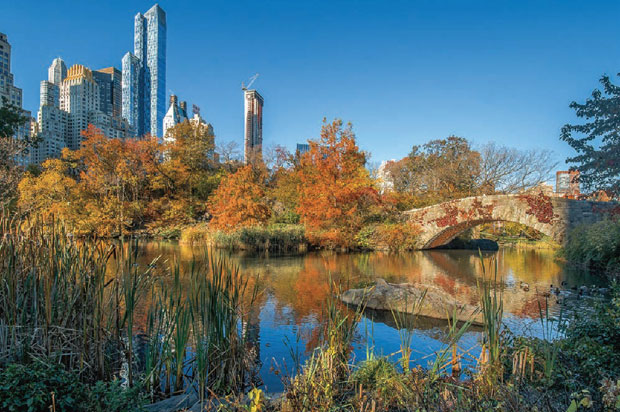

Comments (0)