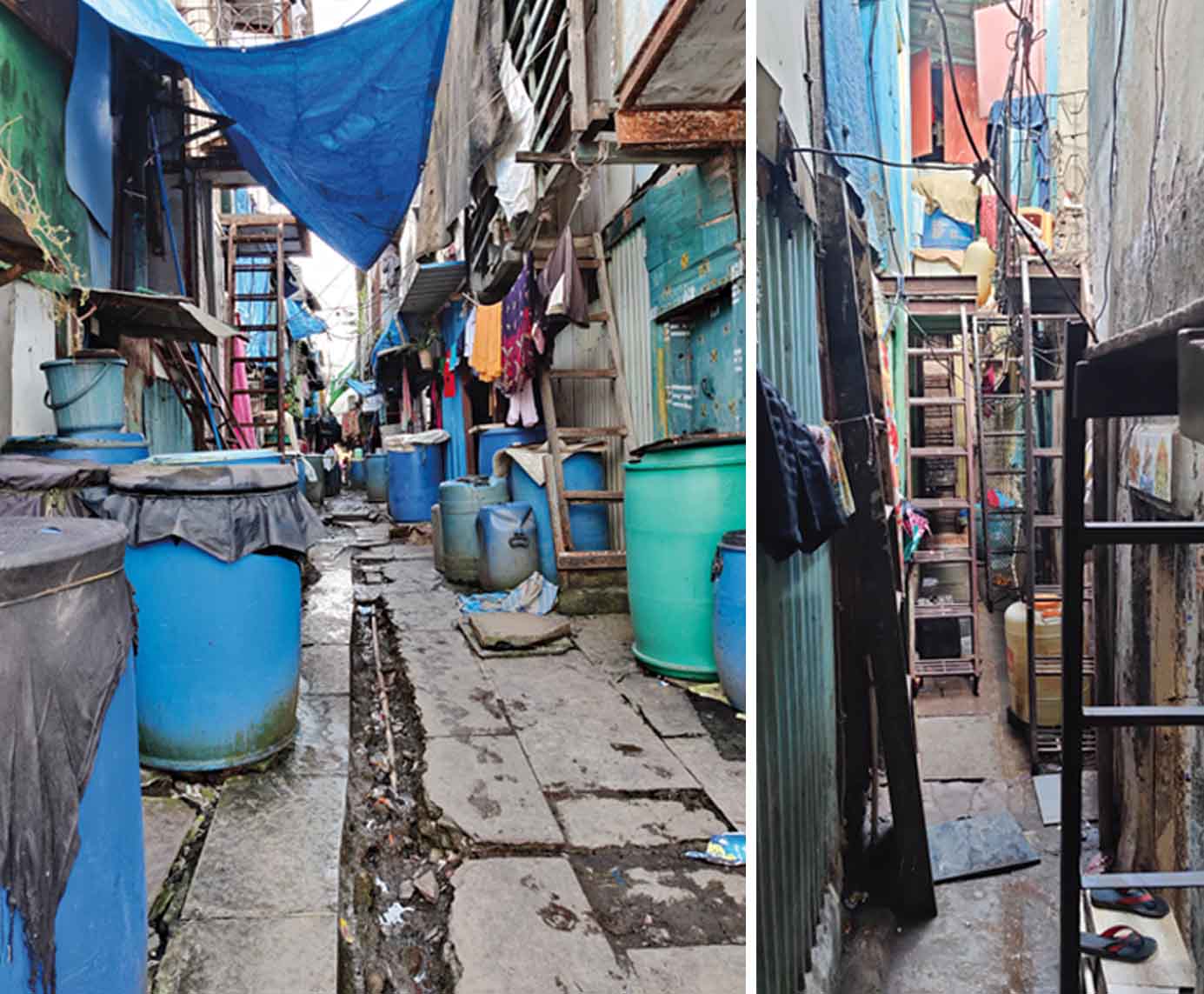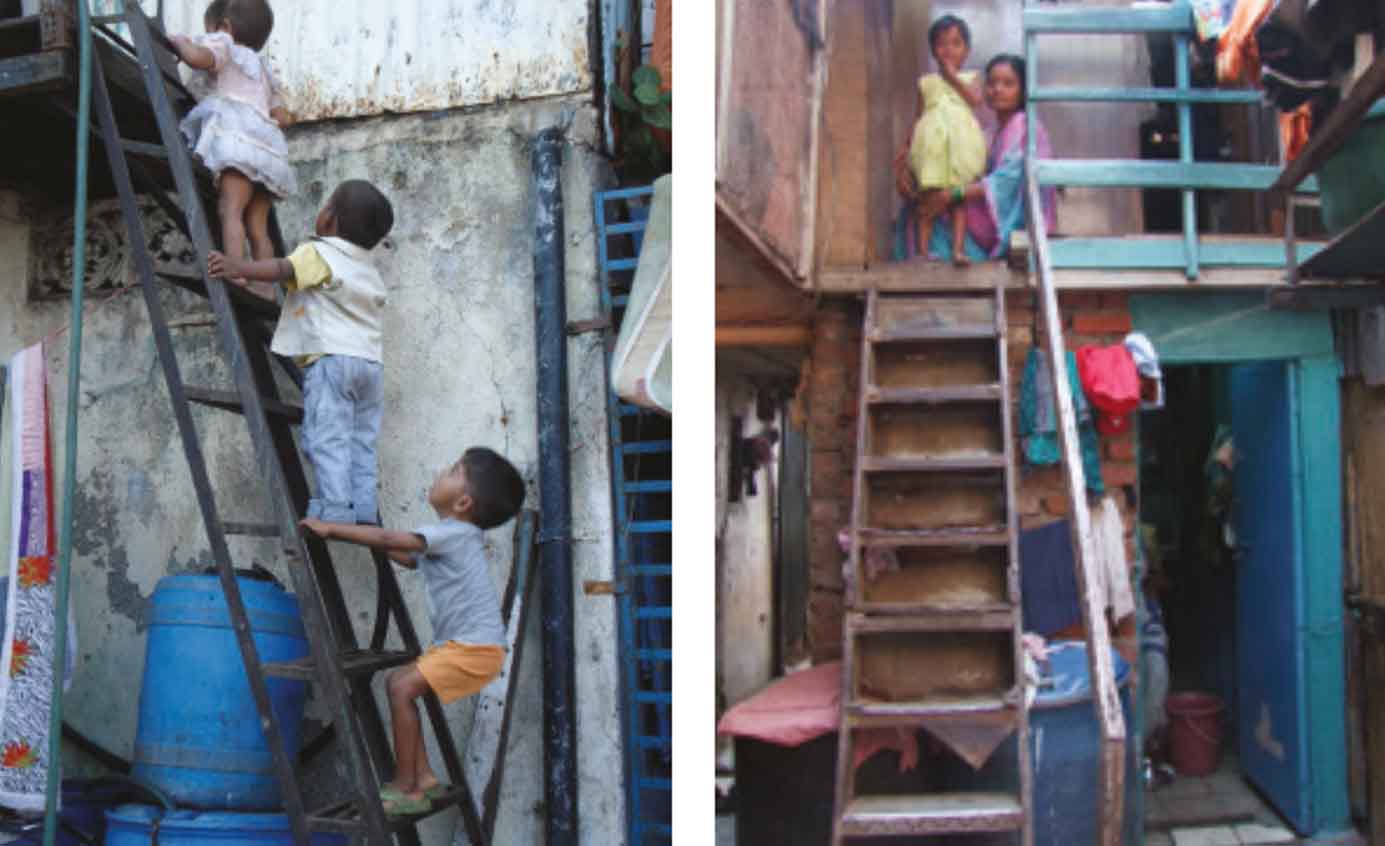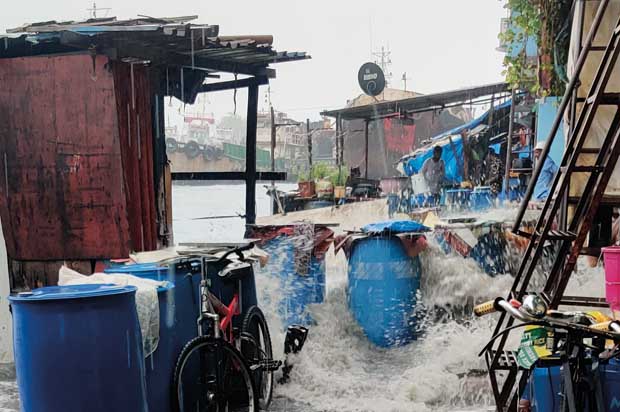“The Lancet Countdown report (an international collaboration that independently monitors the health consequences of a changing climate) has signalled a code red on our current climate-health situation.” – October 2021
What does this signify for cities and their poor? What does it do to their lives, their resilience and their contribution to the processes of urbanisation? Pandemics will come and go but the apocalyptic danger of Climate Change is staring at us. It is important to remember that Covid-19 in itself was the response of the planet to our greed for more comfort, more wealth and our conquering attitude towards Mother Earth. Unless we change this attitude, Climate Change will force life on the planet to be upended as it did with Covid-19. Science tells us that we are looking at an unendurable future for our children and grandchildren. The UN’s Sustainable Development Goals (SDG) include ‘ensuring healthy lives’ by taking ‘urgent action to combat Climate Change and its impacts’ (SDG13). What were the decisions made to ensure that the marginalised of this planet with their indigenous wisdom would be made partners in the dialogue towards Clean and Green Development at the UN Climate Change Conference of the Parties (COP26)? After all, we do not have a backup planet.
The erratic weather patterns, the increasingly ferocious and frequent cyclones, storms, floods, cloud bursts, heat waves and severe drought (19% of global land was in drought each month through 2020) affect everyone even the poor, whether urban or rural. Globally, for the most part, the urban poor are actually stress-migrants coming to the cities from the rural areas in search of a livelihood. They build the economies of the cities that are the engines of national growth. They improve the lives of the city dwellers in the truest sense. Yet they end up in resource poor neighbourhoods, informal settlements and remain unrecognised, unheard and invisible.
Cities are inherently at risk of disasters due to Climate Change because of the concentration of people, industries, economic activities and assets in a small area. Floods are among the most common causes of natural disasters in cities. Continuous urbanisation requiring concretisation and lack of inadequate storm drainage further limits natural drainage systems and increases flooding after downpours and cloud bursts. In 2020, the list of cities where serious floods and loss of life occurred include Jakarta (Indonesia), Chittagong (Bangladesh), Manila (Philippines), Beijing (China), Krymsk (Russia), Buenos Aires (Argentina), New York, New Orleans and Houston (USA) and the list goes on (International Institute for Environment and Development Newsletter 2020). In all these cities the people who suffer the most are those who contribute the least to Climate Change.

In the cities of the Global South, informal settlements or slums are always located in hazardous areas. “Many informal settlements can be seen on hills prone to landslides (Chittagong), in deep ravines Guatemala City (Guatemala) or on land prone to flooding or tidal wave inundation as in Recife (Brazil), Monrovia (Liberia), Lagos (Nigeria), Mumbai (India), Bangkok (Thailand), Accra (Ghana), Jakarta, Buenos Aires etc. (Milton & Satterthwaite 2013)
We do not have a backup planet
Unplanned rapid urbanisation and severe social exclusion create a deep vulnerability for this migrant population, making them victims of Climate Change disasters. In addition to their dangerous location, structural gaps like lack of access to livelihood opportunities, affordable health care, cheap transportation and the inability to access many governmental schemes meant for them due to lack of knowledge and lack of longer domicile demands reduces the capacities of migrant workers to deal with extreme climatic events. In many tropical countries with predominant agrarian economies, most of the migrants are circular migrants who come to the city during non-monsoon seasons to find a livelihood and return to their villages to take care of their agricultural needs during the monsoons These migrants need affordable rented housing closer to their livelihood opportunities during their stay in the city. Unfortunately, this facility is almost non-existent in most cities due to high demand for land. This reality predisposed many urban poor to lose their jobs, their shelters (mostly at work spaces) and they then became homeless in Indian cities during the recent Covid-19 pandemic, making them even more vulnerable to the impact of Climate Change.
India ranks third in terms of absolute levels of carbon emissions after China and the United States (Carbon Brief-2019) and it is one of the five countries in the world whose vulnerable populations will face maximum exposure to extreme heat events over the next five years. (The Lancet Countdown report, October 2021).
India’s poor, comprising 270 million of those who live below the poverty line ($2 per day), and 64 million or one third of her population living in city slums nationwide (Census 2011), will suffer the most in the coming decades due to Climate Change disasters. In 2020 alone, India suffered its worst locust attack in decades (India Today, May 2020), three ferocious cyclones, a nationwide heatwave and severe flooding in many parts of
the country.
Flooding is the most common disaster in cities. In 2005, with a severe cloud burst, Mumbai received rainfall of 944 mm in a span of 24 hours, leading to at least 1,000 people losing their lives and 14,000 homes being destroyed. Accompanied by the high tide, most of the slums located by the seaside, including the homes of fisherfolk, were washed away completely. Pukar, the institution that I lead, has its office in a resource-poor neighbourhood and is built on a garbage dump without any plinth. Our rented office was submerged completely, remaining under 12-15 feet of water for two days, destroying all our data. Every single year during the monsoons, the entire low-lying area including our office, gets flooded. After the shattering experience of the 2005 disaster, before each monsoon, our office prepares by placing all our important files and equipment on the top levels of storage to protect them from the flood water.
In addition to loss of lives, homes and property, flooding also gives rise to loss of wages, disruption of connectivity and disruption of health care services in the slums. Flooding often creates swarms of vector colonies giving rise to epidemics of vector borne diseases, especially dengue, malaria, chikungunya and diarrhea due to water contamination, water scarcity and disruption in the health care system, which is usually absent in these localities. This happens at an epidemic level in informal settlements where the lack of basic infrastructure creates havoc even in normal conditions. The impact of health indicators on people due to the surroundings and climate has been documented extensively by Sir Marmot in the Whitehall Studies.
Only then will our efforts for a clean and green future be enjoyed by all those marginalised communities living on the fringes of the cities geographically, economically and socially
Loss of land is another ominous side effect of Climate Change; something we are witnessing constantly in the Sundarbans in Bangladesh where villages are eaten up by the rising sea levels causing stress migration of the poor villagers who are losing their homes and their agricultural land and food security. They move to cities in search of homes and livelihood opportunities.

Heatwaves is another Climate Change related hazard that the urban poor face. There is increased intra-city variability of the heat stress based upon area and location. Most slums are built in extreme dense areas. Eleven to 15 per cent of Delhi’s population is located on 0.5% of the land and Mumbai’s 87+ million people (42% of the total population) live on 0.8% of the land. Most people who live in slums build their homes with materials that absorb huge amounts of heat, making the abodes unbearably hot. Lack of windows or ventilation with extreme density within the home as well as within the locality and total absence of trees create a severe Heat Island Effect. Heatwaves caused at least 6,167 deaths across India between 2010 and 2018, a number which is most likely underreported. Yet, heatwaves are not even recognised as a disaster under the disaster management law, depriving it of the government’s disaster response fund for building relief and resilience and creating early warning infrastructure. In 2020, India, Pakistan and Bangladesh together lost 216-261 hours of potential work per employed person due to heat exposure, against the moderate global average of 88 work hours.
So, what are some of the solutions that we can think of that will help the urban poor better deal with Climate Change?
First and foremost, to create more sustainable solutions that address the specific geographical, social and cultural context, Climate Change measures must give a seat at the table for local and indigenous wisdom. Second, and equally important, is the need to anchor the specific strategy within the value of equity, equality and social justice. Only then will our efforts for a clean and green future be enjoyed by all those marginalised communities living on the fringes of the cities geographically, economically and socially.
Suggestions for Policymakers:
- An effective early warning system of alerts for weather: storms, cyclone, cloud bursts etc.
- Devise effective ways to move people in risky zones to safer places with the availability of shelters fully equipped with water, sanitation and procurement of food.
- Use of technology to inform people immediately about the impending disasters.
- Most cities in sub-Saharan Africa and Asia have no sewers and storm drains, certainly not for those living in informal settlements. Change this reality by placing functioning sewers and storm drains and ensure they are maintained year after year.
- Recognise Heat Waves as a natural disaster under Climate Change in India so that it can come under the Disaster Management Law and can receive Government Funds under Disaster Management to create early warning infrastructure.
- Create a Heat Code along with the Heat Bulb temperature measure for all cities and create a ward level decentralised heat action plan including early warning systems and availability of water in all the cities.
- Create building codes that will not allow mining at the periphery of the cities that makes the land or hills, where the poor often build their homes, vulnerable to collapse.
- Prevent building homes on hazardous areas like flood plains, sea coasts, hill slopes, downstream or near toxic factories.
- Decouple tenure issues and provision of basic services in informal settlements and ensure every slum dweller has access to basic services irrespective of their legal status.
- Ensure basic infrastructure for all: water piped to the home, sewers, functioning toilets, storm and surface drains and regular collection of household waste (also essential for keeping drains clear).
- Provide all-weather roads and paths that would allow residents to move away from rising flood waters and allow access to emergency vehicles.
- Make more land like village commons available to the poor to build homes that are not at the periphery but in the main city, which will allow better livelihood opportunities.
- Give housing subsidies to people in informal settlements to build homes with materials that will not absorb intense heat nor leak during the monsoon, which gives rise to constant dampness and respiratory illnesses like asthma.
- Make affordable, accessible rental housing available to the needy in all metros.
- In India, increase the health budget to 2.5% of the total budget (from the 1.28% of GDP for 2019-20) in order to deal with the after effects of Climate Change disasters and emergencies.
- Keep a portion of the budget aside to deal with specific problems faced by women and children in slums including health related issues.
- Promote knowledge building for poor people in the slums regarding the schemes that are meant for them so that they can take advantage of them.
- Partner with community-based organisations and take their help to lower the costs and speed up the implementation of schemes to build resilience of their neighbourhoods.
- Stop subsidies to fossil fuel and instead increase subsidies to solar and wind energy creation thus making it affordable to slum dwellers for cooking.
All of the above will ensure that a clean and green future is enjoyed by all the citizens and residents of the cities that build our economies and our lives.
“The climate crisis isn’t just about extreme weather. It’s about people. Real people. And the very people who have done the least to create the climate crisis are suffering the most.” – Greta Thunberg, Venessa Nakate (Open Letter to Global Media, October 30, 2021).



Comments (0)